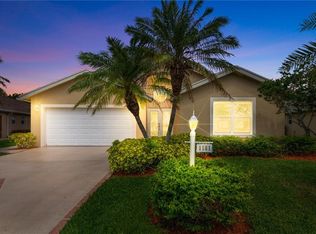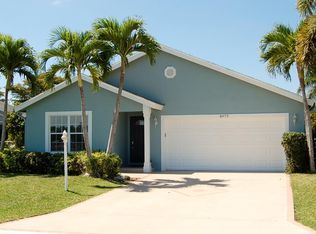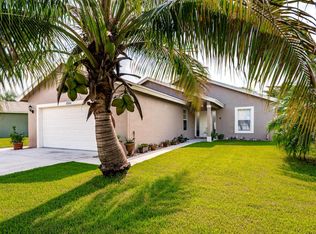Welcome to immaculately maintained Waterfront 3 bedroom, 2 bath, 2 car garage lake view IBIS model home in a very desirable community of River Forest. Located near A+ rated schools. No pet or vehicle Restrictions. Community Offers Clubhouse, Pool, Playground, RV/Boat Storage & Boat Ramp. High cathedral ceilings, tile in main living areas, wood laminate flooring in all bedrooms, split floor plan, granite counter tops, back splash, brand new stainless steel kitchen appliance package, large screened-in patio and backyard fire place. Community has clubhouse, with gym and pool.
This property is off market, which means it's not currently listed for sale or rent on Zillow. This may be different from what's available on other websites or public sources.



