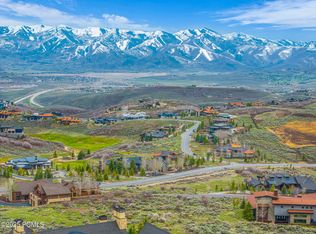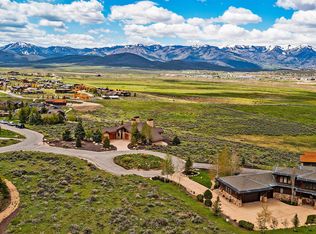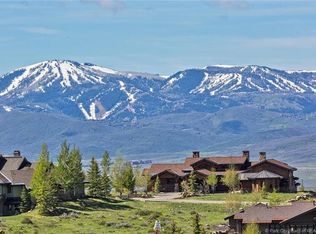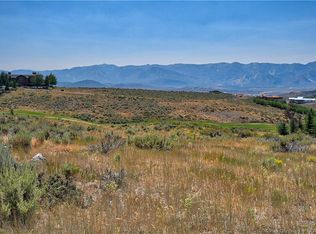GOLF MEMBERSHIP AVAILABLE w/ No Transfer Fee! Amazing views and an abundance of natural light from this newly remodeled home located in the Summit area of Promontory. Thoughtfully designed with a main level master while the additional 3 on-suites and 2nd family room are located on the upper level. The well appointed kitchen includes wolf / sub-zero appliances and Taj quartzite counters. Unobstructed ski resort views from the heated, covered deck while the back patio features a hot tub, fire pit, paver surround and plenty of privacy. Additional main level features include a well appointed office, a private gym & sauna as part off the primary suite and an absolutely spectacular closet, 2 mud-rooms and a heated garage while the 2nd office located on the upper level could easily be converted to a 5th bedroom. Just a short drive to many of the club amenities including three golf courses, club houses, the pool, spa, gym, tennis, pickle ball, multiple restaurants, ice skating, kids cabin, and the Shed which contains an indoor basketball court, bowling lanes, and a theater. Additional offerings include the Peak, Hearth and Sage restaurants, 4 golf simulator bays, the beach club, tubing hill, bocci ball, cross country skiing, soccer field, fishing pond, equestrian center and the alpine lodges at Deer Valley & Park City
This property is off market, which means it's not currently listed for sale or rent on Zillow. This may be different from what's available on other websites or public sources.



