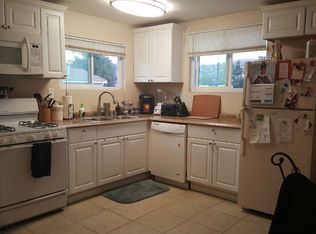Sold for $680,000
$680,000
8976 Golf Dr, Spring Valley, CA 91977
2beds
932sqft
Single Family Residence
Built in 1945
8,276.4 Square Feet Lot
$676,200 Zestimate®
$730/sqft
$2,540 Estimated rent
Home value
$676,200
$622,000 - $737,000
$2,540/mo
Zestimate® history
Loading...
Owner options
Explore your selling options
What's special
No need to go on vacation when you can live the San Diego outdoor lifestyle at this well maintained two-bed one-bath home that features two detached structures currently being used as a craft room and exercise studio. Newer roof, AC and driveway with room to add another bedroom and bath or utilize the HUGE yard for entertaining, recreation & pets. Full size stacked laundry near kitchen with lots of closet and attic storage. Approximately 1/2 of the two-car garage was converted to a bedroom that has direct access to home and driveway. The 1-car garage has a pass-through from the driveway to backyard through double doors. Driveway features hookups for an RV with sewer, electric and water. Two covered patios feature gathering spaces with a built-in bar and outdoor kitchen, hot tub, dog run, doghouse with solar cooling shed, fire-pit, garden fountain and fruit trees. Buyer to satisfy self as to square footage and room sizes. Great value for an owner occupied residence or possibly short term rental.
Zillow last checked: 8 hours ago
Listing updated: June 27, 2025 at 02:50am
Listed by:
Jason S Kardos DRE #01324429 619-347-6337,
Mt. Helix Lifestyles R.E. Serv
Bought with:
Liz Rincon, DRE #01509420
Coldwell Banker West
Source: SDMLS,MLS#: 240022457 Originating MLS: San Diego Association of REALTOR
Originating MLS: San Diego Association of REALTOR
Facts & features
Interior
Bedrooms & bathrooms
- Bedrooms: 2
- Bathrooms: 1
- Full bathrooms: 1
Heating
- Wall/Gravity, Heat Pump
Cooling
- Heat Pump(s), Wall/Window, Zoned Area(s), Electric
Appliances
- Included: Microwave, Range/Oven, Refrigerator, Shed(s), Gas Oven, Gas Range, Counter Top, Gas Cooking, Gas Water Heater
- Laundry: Electric, Gas, Washer Hookup
Features
- Shower
- Flooring: Wood
- Fireplace features: Fire Pit, Outdoors
- Common walls with other units/homes: Detached
Interior area
- Total structure area: 932
- Total interior livable area: 932 sqft
Property
Parking
- Total spaces: 7
- Parking features: Attached, Converted, Garage, Garage - Front Entry, Garage - Rear Entry, Garage - Single Door
- Garage spaces: 1
Features
- Levels: 1 Story
- Patio & porch: Awning/Porch Covered, Covered, Deck, Slab, Concrete, Patio Open, Porch, Porch - Front
- Pool features: N/K
- Fencing: Partial,Chain Link,Wood
- Has view: Yes
- View description: Mountains/Hills
Lot
- Size: 8,276 sqft
- Dimensions: 44 x 175
Details
- Additional structures: Other/Remarks
- Parcel number: 4993732000
- Zoning: R-1:SINGLE
- Zoning description: R-1:SINGLE
Construction
Type & style
- Home type: SingleFamily
- Architectural style: Craftsman/Bungalow
- Property subtype: Single Family Residence
Materials
- Stucco
- Roof: Composition
Condition
- Year built: 1945
Utilities & green energy
- Sewer: Sewer Connected, Public Sewer
- Water: Meter on Property, Public
- Utilities for property: Cable Connected, Electricity Connected, Natural Gas Connected, Sewer Connected, Water Connected
Community & neighborhood
Security
- Security features: Smoke Detector, Carbon Monoxide Detectors
Community
- Community features: BBQ, Clubhouse/Rec Room, Exercise Room, Laundry Facilities, RV/Boat Parking
Location
- Region: Spring Valley
- Subdivision: SPRING VALLEY
HOA & financial
HOA
- Services included: N/K
Other
Other facts
- Listing terms: Cal Vet,Cash,Conventional,FHA,VA
Price history
| Date | Event | Price |
|---|---|---|
| 11/25/2024 | Sold | $680,000-0.7%$730/sqft |
Source: | ||
| 11/10/2024 | Pending sale | $685,000$735/sqft |
Source: | ||
| 10/25/2024 | Price change | $685,000-2.1%$735/sqft |
Source: | ||
| 9/20/2024 | Listed for sale | $699,900+113.4%$751/sqft |
Source: | ||
| 4/2/2004 | Sold | $328,000+108.9%$352/sqft |
Source: Public Record Report a problem | ||
Public tax history
| Year | Property taxes | Tax assessment |
|---|---|---|
| 2025 | $8,766 +42.3% | $680,000 +42.5% |
| 2024 | $6,162 +3.2% | $477,139 +2% |
| 2023 | $5,971 +1.6% | $467,784 +2% |
Find assessor info on the county website
Neighborhood: 91977
Nearby schools
GreatSchools rating
- 4/10Bancroft Elementary SchoolGrades: K-8Distance: 1.2 mi
- 6/10Monte Vista High SchoolGrades: 9-12Distance: 1.9 mi
- 6/10Spring Valley Middle SchoolGrades: 7-8Distance: 0.9 mi
Get a cash offer in 3 minutes
Find out how much your home could sell for in as little as 3 minutes with a no-obligation cash offer.
Estimated market value$676,200
Get a cash offer in 3 minutes
Find out how much your home could sell for in as little as 3 minutes with a no-obligation cash offer.
Estimated market value
$676,200
