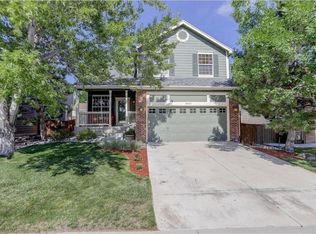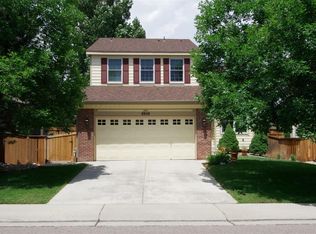Meticulously Maintained and Updated! 4 Bedrooms, 3 Bathrooms, Finished Basement and Excellent Highlands Ranch Location! Spacious open floor plan in this multi-level home with exceptional finishes including, updated hardwood flooring, updated lighting, neutral paint palette, NEW upstairs carpet, updated bathrooms, newer roof and all NEW main/upper level windows in 2019! Inviting living/dining room w/vaulted ceilings, updated kitchen w/stainless appliances, white cabinetry, slab granite counters, eating space, island and vaulted ceilings. Spacious lower level family room w/hardwood flooring, fireplace, ceiling fan and access to the outdoor living area plus updated 1/2 bathroom. Finished basement w/laundry and 4th bedroom perfect for private teen or guest suite. Upstairs showcases a full bathroom, 3 bedrooms each w/NEW carpet including a Master Retreat w/ceiling fan, walk-in closet and updated en-suite 5-piece bathroom w/soaking tub and modern tile, finishes and fixtures. 2 car attached garage. Private fenced yard w/mature trees and freshly painted deck provides the perfect place for entertaining or casual outdoor living. Excellent location with convenient access to CO470, shopping, dining, 4 recreational centers featuring pools, fitness and tennis plus miles of walking/biking trails steps from your front door. There is not better way to brighten your future than in this beautiful home.
This property is off market, which means it's not currently listed for sale or rent on Zillow. This may be different from what's available on other websites or public sources.

