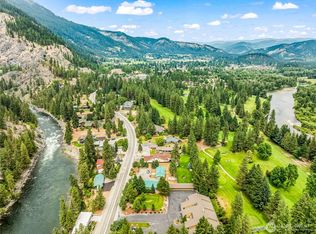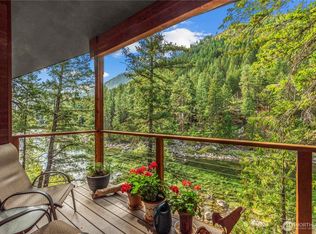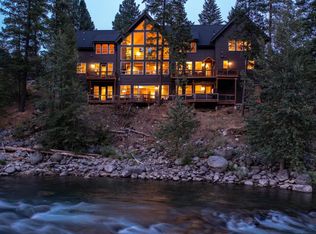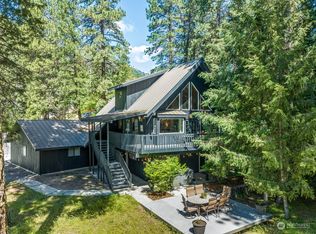Sold
Listed by:
Alexa Cathcart,
HomeSmart Realty Group
Bought with: Diamond Real Estate
$489,000
8975 Icicle Road #G, Leavenworth, WA 98826
2beds
1,512sqft
Condominium
Built in 1983
-- sqft lot
$489,100 Zestimate®
$323/sqft
$2,089 Estimated rent
Home value
$489,100
$465,000 - $514,000
$2,089/mo
Zestimate® history
Loading...
Owner options
Explore your selling options
What's special
MOTIVATED SELLER! This spacious upper-level condo offers comfort, convenience & stunning views of the Golf Course from your own private deck. Whether you’re looking for year-round living, a part-time getaway or a long-term rental opportunity, this home is ready to fit your lifestyle. Enjoy a blank slate for your dream renovations or move in as is. Open layout w/ cozy wood-burning fireplace, generous primary suite w/ jetted tub, & extra-large walk-in bonus room for storage or hobbies. Includes 10’x20’ garage, covered carport & extra storage. Minutes to golf, cross-country skiing, hiking, festivals, shopping, wineries & more. Quiet complex & welcoming community. Seller includes 1-year home warranty for peace of mind.
Zillow last checked: 8 hours ago
Listing updated: January 19, 2026 at 04:01am
Listed by:
Alexa Cathcart,
HomeSmart Realty Group
Bought with:
Sinden Harum, 24034387
Diamond Real Estate
Source: NWMLS,MLS#: 2428906
Facts & features
Interior
Bedrooms & bathrooms
- Bedrooms: 2
- Bathrooms: 2
- Full bathrooms: 1
- 3/4 bathrooms: 1
- Main level bathrooms: 2
- Main level bedrooms: 2
Heating
- Fireplace, Forced Air, Heat Pump, Electric, Wood
Cooling
- Forced Air, Heat Pump
Appliances
- Included: Dishwasher(s), Dryer(s), Refrigerator(s), Stove(s)/Range(s), Washer(s), Water Heater: Electric Tank, Water Heater Location: Hall Closet
Features
- Flooring: Laminate, Vinyl, Carpet
- Windows: Coverings: Blinds
- Number of fireplaces: 1
- Fireplace features: Wood Burning, Main Level: 1, Fireplace
Interior area
- Total structure area: 1,512
- Total interior livable area: 1,512 sqft
Property
Parking
- Total spaces: 2
- Parking features: Carport, Individual Garage, Uncovered
- Has garage: Yes
- Has carport: Yes
- Covered spaces: 2
Features
- Levels: One
- Stories: 1
- Entry location: Main
- Patio & porch: Fireplace, Jetted Tub, Primary Bathroom, Top Floor, Vaulted Ceiling(s), Water Heater
- Spa features: Bath
- Has view: Yes
- View description: Golf Course, Mountain(s), Territorial
Lot
- Size: 1,171 sqft
- Features: Paved
Details
- Parcel number: 241714835070
- Special conditions: Standard
- Other equipment: Leased Equipment: No
Construction
Type & style
- Home type: Condo
- Property subtype: Condominium
Materials
- Wood Siding
- Roof: Composition
Condition
- Year built: 1983
Utilities & green energy
- Electric: Company: PUD
- Sewer: Company: HOA
- Water: Company: HOA
- Utilities for property: 509 Fiber Or Localtel
Community & neighborhood
Community
- Community features: Outside Entry
Location
- Region: Leavenworth
- Subdivision: Leavenworth
HOA & financial
HOA
- HOA fee: $525 monthly
- Services included: Common Area Maintenance, Maintenance Grounds, See Remarks, Sewer, Snow Removal, Water
- Association phone: 509-797-5978
Other
Other facts
- Listing terms: Cash Out,Conventional,VA Loan
- Cumulative days on market: 73 days
Price history
| Date | Event | Price |
|---|---|---|
| 12/19/2025 | Sold | $489,000-2%$323/sqft |
Source: | ||
| 11/21/2025 | Pending sale | $499,000$330/sqft |
Source: | ||
| 11/3/2025 | Price change | $499,000-4%$330/sqft |
Source: | ||
| 10/17/2025 | Price change | $520,000-1.9%$344/sqft |
Source: | ||
| 9/9/2025 | Listed for sale | $530,000+160.4%$351/sqft |
Source: | ||
Public tax history
| Year | Property taxes | Tax assessment |
|---|---|---|
| 2024 | $4,106 +5.1% | $521,413 |
| 2023 | $3,906 -14.2% | $521,413 -8.3% |
| 2022 | $4,552 +41.4% | $568,814 +67.5% |
Find assessor info on the county website
Neighborhood: 98826
Nearby schools
GreatSchools rating
- 8/10Alpine Lakes ElementaryGrades: 3-5Distance: 1.5 mi
- 5/10Icicle River Middle SchoolGrades: 6-8Distance: 1.7 mi
- 7/10Cascade High SchoolGrades: 9-12Distance: 1.7 mi
Schools provided by the listing agent
- Elementary: Alpine Lakes Elementary
- Middle: Icicle River Mid
- High: Cascade High
Source: NWMLS. This data may not be complete. We recommend contacting the local school district to confirm school assignments for this home.

Get pre-qualified for a loan
At Zillow Home Loans, we can pre-qualify you in as little as 5 minutes with no impact to your credit score.An equal housing lender. NMLS #10287.



