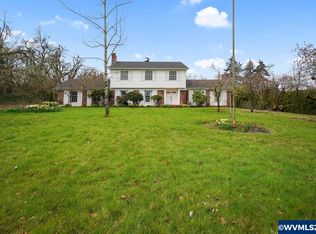This custom, private, gated 4 BR acreage home is an entertainers delight! 2nd master on main level. Professionally landscaped yard features in-ground pool, wet bar & pool house w/full bath. Huge 4 bay garage. Open kitchen w/Corian counters, high end appliances, & custom b-in cabinets throughout. Formal dining room w/floor to ceiling windows. Rec room w/skylights, wet bar & bonus room. Main master suite boasts double sided gas FP.
This property is off market, which means it's not currently listed for sale or rent on Zillow. This may be different from what's available on other websites or public sources.
