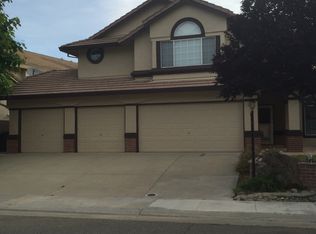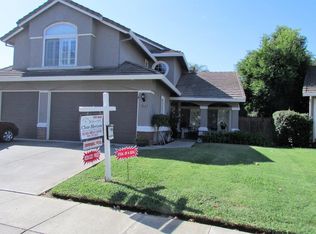Closed
$780,000
8973 Ivanpah Ct, Elk Grove, CA 95624
4beds
2,479sqft
Single Family Residence
Built in 1996
5,945.94 Square Feet Lot
$756,700 Zestimate®
$315/sqft
$3,479 Estimated rent
Home value
$756,700
$689,000 - $832,000
$3,479/mo
Zestimate® history
Loading...
Owner options
Explore your selling options
What's special
Nestled on a quiet cul-de-sac in a highly desirable location, this stunningly renovated Camden Park home offers the perfect blend of sophistication, comfort, and convenience. Enjoy close proximity to top-rated schools, shopping, dining, and parks, making this the ideal home for effortless living. Step inside to an open, light-filled floor plan featuring luxury vinyl plank flooring, recessed LED lighting, and a striking custom staircase. The gourmet kitchen is a showstopper, boasting **quartz countertops, stainless steel appliances, a gorgeous backsplash, polished nickel accessories, and abundant cabinetryall designed with style and functionality in mind. All bedrooms are generously sized, offering both comfort and versatility. The spacious master suite is a true retreat, complete with a three-sided fireplace and a spa-like en-suite featuring a sunken tub. The designer bathrooms exude elegance with quartz countertops, stylish vanities, and sleek tilework. Downstairs, you'll find a full bathroom and a separate office space, beautifully enclosed with iron barn doors, perfect for working from home or creating a private retreat. The private backyard is a serene oasis, featuring a completely refinished pool, ideal for relaxing or entertaining guests. Dont miss this opportunity!
Zillow last checked: 8 hours ago
Listing updated: March 10, 2025 at 12:42pm
Listed by:
Inessa Chernioglo DRE #01492124 916-230-2149,
Realty One Group Complete
Bought with:
Kacey Wake, DRE #01429348
GUIDE Real Estate
Source: MetroList Services of CA,MLS#: 225011521Originating MLS: MetroList Services, Inc.
Facts & features
Interior
Bedrooms & bathrooms
- Bedrooms: 4
- Bathrooms: 3
- Full bathrooms: 3
Dining room
- Features: Breakfast Nook, Bar, Dining/Family Combo
Kitchen
- Features: Quartz Counter, Kitchen/Family Combo
Heating
- Central
Cooling
- Central Air
Appliances
- Laundry: Cabinets, Inside Room
Features
- Flooring: Vinyl
- Number of fireplaces: 2
- Fireplace features: Master Bedroom, Family Room, Wood Burning, Gas Log
Interior area
- Total interior livable area: 2,479 sqft
Property
Parking
- Total spaces: 3
- Parking features: Attached, Garage Faces Front, Guest, Interior Access
- Attached garage spaces: 3
Features
- Stories: 2
- Has private pool: Yes
- Pool features: In Ground, On Lot, Electric Heat, Pool/Spa Combo, Gunite
- Fencing: Back Yard,Wood
Lot
- Size: 5,945 sqft
- Features: Cul-De-Sac
Details
- Parcel number: 11610700760000
- Zoning description: RD-5
- Special conditions: Standard
Construction
Type & style
- Home type: SingleFamily
- Property subtype: Single Family Residence
Materials
- Frame, Wood
- Foundation: Slab
- Roof: Tile
Condition
- Year built: 1996
Utilities & green energy
- Sewer: Public Sewer
- Water: Public
- Utilities for property: Public
Community & neighborhood
Location
- Region: Elk Grove
Price history
| Date | Event | Price |
|---|---|---|
| 3/7/2025 | Sold | $780,000+0.6%$315/sqft |
Source: MetroList Services of CA #225011521 | ||
| 2/5/2025 | Pending sale | $775,000$313/sqft |
Source: MetroList Services of CA #225011521 | ||
| 1/30/2025 | Listed for sale | $775,000+49%$313/sqft |
Source: MetroList Services of CA #225011521 | ||
| 10/30/2024 | Sold | $520,000+92.6%$210/sqft |
Source: Public Record | ||
| 8/31/2005 | Sold | $270,000+40.6%$109/sqft |
Source: Public Record | ||
Public tax history
| Year | Property taxes | Tax assessment |
|---|---|---|
| 2025 | -- | $520,000 -27.5% |
| 2024 | $10,847 +31.3% | $716,772 +2% |
| 2023 | $8,262 +7% | $702,719 +2% |
Find assessor info on the county website
Neighborhood: 95624
Nearby schools
GreatSchools rating
- 6/10Ellen Feickert Elementary SchoolGrades: K-6Distance: 1.2 mi
- 7/10Joseph Kerr Middle SchoolGrades: 7-8Distance: 1.7 mi
- 7/10Elk Grove High SchoolGrades: 9-12Distance: 2.5 mi
Get a cash offer in 3 minutes
Find out how much your home could sell for in as little as 3 minutes with a no-obligation cash offer.
Estimated market value
$756,700
Get a cash offer in 3 minutes
Find out how much your home could sell for in as little as 3 minutes with a no-obligation cash offer.
Estimated market value
$756,700

