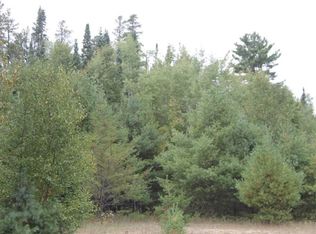Sold for $220,000
$220,000
8973 Heino Rd, Cook, MN 55723
2beds
1,056sqft
Single Family Residence
Built in 1930
40 Acres Lot
$243,400 Zestimate®
$208/sqft
$1,689 Estimated rent
Home value
$243,400
$221,000 - $265,000
$1,689/mo
Zestimate® history
Loading...
Owner options
Explore your selling options
What's special
Charming older farm house featuring 40 acres, a huge back patio (fire ring), wildlife pond, multiple garages, dove tail log sauna building and all of the peace and tranquility one could imagine. Just 1/2 mile off US Highway 53 and only 20 minutes to Virginia. YOU NEED TO CHECK THIS ONE OUT SOON!!!
Zillow last checked: 8 hours ago
Listing updated: September 08, 2025 at 04:20pm
Listed by:
Greg Hoffman 218-749-8222,
Edina Realty, Inc. - Virginia
Bought with:
Destany Collins, MN 40724928
Realty Group LLC - Forest Lake
Source: Lake Superior Area Realtors,MLS#: 6112053
Facts & features
Interior
Bedrooms & bathrooms
- Bedrooms: 2
- Bathrooms: 1
- 1/2 bathrooms: 1
Bedroom
- Level: Upper
- Area: 120.75 Square Feet
- Dimensions: 11.5 x 10.5
Bedroom
- Level: Upper
- Area: 120.75 Square Feet
- Dimensions: 11.5 x 10.5
Bathroom
- Level: Main
- Area: 41.25 Square Feet
- Dimensions: 5.5 x 7.5
Entry hall
- Level: Main
- Area: 48 Square Feet
- Dimensions: 6 x 8
Kitchen
- Level: Main
- Area: 227.5 Square Feet
- Dimensions: 17.5 x 13
Living room
- Level: Main
- Area: 196 Square Feet
- Dimensions: 14 x 14
Office
- Level: Main
- Area: 50 Square Feet
- Dimensions: 10 x 5
Heating
- Forced Air, Propane
Cooling
- Window Unit(s)
Appliances
- Included: Water Heater-Electric, Water Heater-Wood, Water Softener-Owned, Dryer, Microwave, Range, Refrigerator, Washer
- Laundry: Dryer Hook-Ups, Washer Hookup
Features
- Natural Woodwork, Sauna, Foyer-Entrance
- Windows: Wood Frames
- Basement: Partial,Unfinished,Washer Hook-Ups,Dryer Hook-Ups
- Has fireplace: No
Interior area
- Total interior livable area: 1,056 sqft
- Finished area above ground: 1,056
- Finished area below ground: 0
Property
Parking
- Total spaces: 1
- Parking features: Gravel, Off Street, Detached, Electrical Service, Heat, Slab
- Garage spaces: 1
- Has uncovered spaces: Yes
Features
- Patio & porch: Patio
- Has view: Yes
- View description: Panoramic
Lot
- Size: 40 Acres
- Dimensions: 1320 x 1320
- Features: Many Trees, High, Rolling Slope
- Residential vegetation: Heavily Wooded
Details
- Additional structures: Sauna, Storage Shed, Workshop, Other
- Foundation area: 704
- Parcel number: 215001003690
- Zoning description: Residential
Construction
Type & style
- Home type: SingleFamily
- Architectural style: Traditional
- Property subtype: Single Family Residence
Materials
- Wood, Frame/Wood
- Foundation: Concrete Perimeter
- Roof: Asphalt Shingle
Condition
- Previously Owned
- Year built: 1930
Utilities & green energy
- Electric: Lake Country Power
- Sewer: Holding Tank, Private Sewer
- Water: Drilled
- Utilities for property: DSL, Satellite
Community & neighborhood
Location
- Region: Cook
Other
Other facts
- Listing terms: Assumable,Cash,FHA,VA Loan
Price history
| Date | Event | Price |
|---|---|---|
| 8/6/2025 | Listing removed | $350,000+59.1%$331/sqft |
Source: | ||
| 3/11/2024 | Sold | $220,000-6.4%$208/sqft |
Source: | ||
| 2/8/2024 | Contingent | $235,000$223/sqft |
Source: | ||
| 1/26/2024 | Listed for sale | $235,000-6%$223/sqft |
Source: Range AOR #146252 Report a problem | ||
| 8/25/2023 | Listing removed | -- |
Source: | ||
Public tax history
Tax history is unavailable.
Find assessor info on the county website
Neighborhood: 55723
Nearby schools
GreatSchools rating
- 4/10North Woods Elementary SchoolGrades: PK-6Distance: 11.8 mi
- 7/10North Woods SecondaryGrades: 7-12Distance: 11.8 mi

Get pre-qualified for a loan
At Zillow Home Loans, we can pre-qualify you in as little as 5 minutes with no impact to your credit score.An equal housing lender. NMLS #10287.
