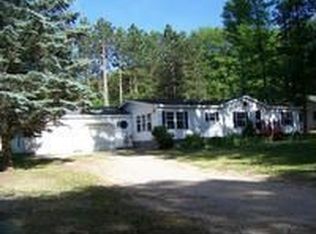This quiet secluded home sits on top of a hill with 40 acres to call your own. Beautifully updated with oak and hickory hardwood floors throughout. The kitchen has black granite countertops, stainless steel appliances and an island. The new addition is a knotty pine living room that is accessed by French doors off the dining room and kitchen that gives you more privacy while you are entertaining guests. The partially finished full sized basement offers a new finished addition that can be used as an all seasons room. The home comes with an attached drive through 2 car garage and a 24X32 pole barn for storage of all your toys.
This property is off market, which means it's not currently listed for sale or rent on Zillow. This may be different from what's available on other websites or public sources.
