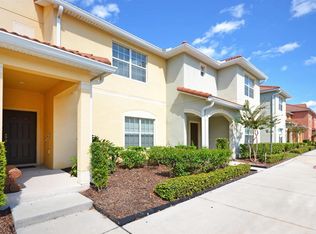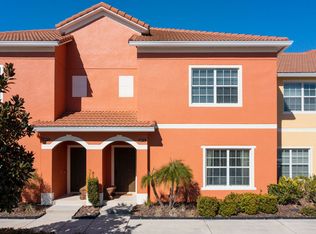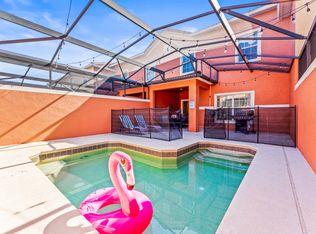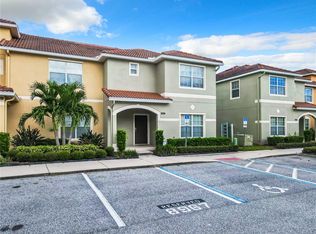Fully furnished 4 bedrooms, 3 bathrooms. kitchen complete , dining area with 6 seats, private heated pool. Only 10 minutes from Disney, The community Paradise Palms Resort has all the amenities as Community gym, sauna, arcade, pool, Jacuzzis, pool restaurant, movie theater, playground, beach volley and tennis courts.
This property is off market, which means it's not currently listed for sale or rent on Zillow. This may be different from what's available on other websites or public sources.



