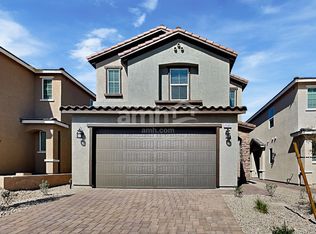Fully remodeled home located in the gated community of Arlington Ranch, right next to Mountain's Edge. This beautifully updated property features fresh paint, new luxury vinyl plank flooring, and new blinds throughout. Every room includes a ceiling fan for added comfort. The dining area has high vaulted ceilings that create a sense of openness. The primary bedroom is conveniently located on the main floor and includes an ensuite bathroom and a spacious walk-in closet. Upstairs, there's a junior suite with direct access to a shared bathroom, along with another bedroom both featuring walk-in closets. The oversized loft includes a ceiling fan and a gas fireplace, offering a versatile space for relaxing or gathering. The kitchen includes all new stainless steel appliances, ample cabinetry for storage and a generously sized pantry. No rear neighbors. The community offers great amenities, including pools and parks.
The data relating to real estate for sale on this web site comes in part from the INTERNET DATA EXCHANGE Program of the Greater Las Vegas Association of REALTORS MLS. Real estate listings held by brokerage firms other than this site owner are marked with the IDX logo.
Information is deemed reliable but not guaranteed.
Copyright 2022 of the Greater Las Vegas Association of REALTORS MLS. All rights reserved.
House for rent
$2,195/mo
8970 Tom Noon Ave, Las Vegas, NV 89178
3beds
1,992sqft
Price may not include required fees and charges.
Singlefamily
Available now
-- Pets
Central air, electric, ceiling fan
In unit laundry
2 Attached garage spaces parking
Fireplace
What's special
Gated communityHigh vaulted ceilingsNew stainless steel appliancesAmple cabinetryEnsuite bathroomGas fireplaceGenerously sized pantry
- 11 days
- on Zillow |
- -- |
- -- |
Travel times
Facts & features
Interior
Bedrooms & bathrooms
- Bedrooms: 3
- Bathrooms: 3
- Full bathrooms: 2
- 1/2 bathrooms: 1
Heating
- Fireplace
Cooling
- Central Air, Electric, Ceiling Fan
Appliances
- Included: Dishwasher, Disposal, Dryer, Microwave, Oven, Range, Refrigerator, Washer
- Laundry: In Unit
Features
- Bedroom on Main Level, Ceiling Fan(s), Primary Downstairs, Walk In Closet, Window Treatments
- Has fireplace: Yes
Interior area
- Total interior livable area: 1,992 sqft
Property
Parking
- Total spaces: 2
- Parking features: Attached, Garage, Private, Covered
- Has attached garage: Yes
- Details: Contact manager
Features
- Stories: 2
- Exterior features: Architecture Style: Two Story, Attached, Bedroom on Main Level, Ceiling Fan(s), Garage, Pets - Yes, Negotiable, Pool, Primary Downstairs, Private, Walk In Closet, Window Treatments
- Has spa: Yes
- Spa features: Hottub Spa
Details
- Parcel number: 17620712016
Construction
Type & style
- Home type: SingleFamily
- Property subtype: SingleFamily
Condition
- Year built: 2005
Community & HOA
Location
- Region: Las Vegas
Financial & listing details
- Lease term: 12 Months
Price history
| Date | Event | Price |
|---|---|---|
| 5/26/2025 | Listed for rent | $2,195$1/sqft |
Source: GLVAR #2685346 | ||
| 4/11/2025 | Sold | $395,000-1.3%$198/sqft |
Source: | ||
| 3/25/2025 | Pending sale | $400,000$201/sqft |
Source: | ||
| 3/21/2025 | Listed for sale | $400,000$201/sqft |
Source: | ||
| 3/18/2025 | Pending sale | $400,000$201/sqft |
Source: | ||
![[object Object]](https://photos.zillowstatic.com/fp/a19f2c5ec24b2b3325f6057a4281f5bf-p_i.jpg)
