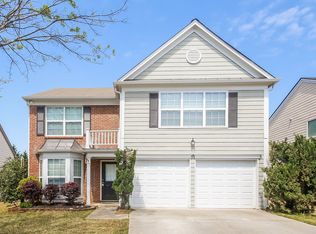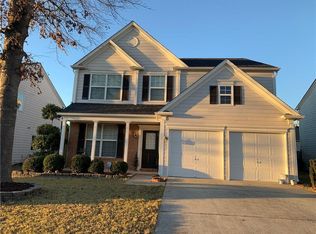Closed
$510,000
8970 Ruel Ln, Suwanee, GA 30024
4beds
2,052sqft
Single Family Residence, Residential
Built in 2005
10,018.8 Square Feet Lot
$505,800 Zestimate®
$249/sqft
$2,478 Estimated rent
Home value
$505,800
$470,000 - $541,000
$2,478/mo
Zestimate® history
Loading...
Owner options
Explore your selling options
What's special
Beautiful North facing home with award winning schools. This home is offering a fresh paint, new dishwasher, brand new cooking range oven combo and microwave. Wood flooring throughout the house. The layout is very functional. As you enter, you are welcomed by the foyer area with high ceiling and you can start your imagination of decorating the whole house to your style. Good size dinning room can host your friends and family for a sit down dinner. Eat in Kitchen with island is spacious and overlooks the family room with wall of windows and fireplace for cold winter evenings. As you go upstairs, you will see very good size master with attached master bath and walk in closet along with three other bedrooms. Buyer took special attention to get this layout according to vastu/feng shui. This home seamlessly combines comfort and sophistication. Front porch is perfect for your morning coffee. Backyard and big great side yard is for kids to play and enjoy. Its situated in the prestigious area which is minutes from shopping, upscale restaurants, Emory Johns Creek hospital and local amenities. This is a highly sought after neighborhood with Low Forsyth County taxes. NO RENTAL RESTRICTION. Seller is getting the backyard tree and stump removed with upgrading the landscape. In addition to this, the whole house from outside is also getting painted soon.
Zillow last checked: 8 hours ago
Listing updated: August 08, 2025 at 10:55pm
Listing Provided by:
KIRAN KAUSHISH,
Chapman Hall Professionals
Bought with:
Vijayendar Garlapati
GVR Realty, LLC.
Source: FMLS GA,MLS#: 7593518
Facts & features
Interior
Bedrooms & bathrooms
- Bedrooms: 4
- Bathrooms: 3
- Full bathrooms: 2
- 1/2 bathrooms: 1
Primary bedroom
- Features: Oversized Master, Other
- Level: Oversized Master, Other
Bedroom
- Features: Oversized Master, Other
Primary bathroom
- Features: Double Vanity, Separate Tub/Shower, Soaking Tub
Dining room
- Features: Open Concept, Separate Dining Room
Kitchen
- Features: Eat-in Kitchen, Kitchen Island, Other Surface Counters, Solid Surface Counters, View to Family Room
Heating
- Central, Natural Gas, Zoned
Cooling
- Gas, Zoned
Appliances
- Included: Dishwasher, Gas Range, Microwave, Refrigerator, Other
- Laundry: Laundry Room, Upper Level
Features
- Crown Molding, Double Vanity, Entrance Foyer, Entrance Foyer 2 Story, High Speed Internet, Walk-In Closet(s)
- Flooring: Hardwood, Laminate
- Windows: Insulated Windows, Window Treatments
- Basement: None
- Attic: Pull Down Stairs
- Number of fireplaces: 1
- Fireplace features: Family Room
- Common walls with other units/homes: No Common Walls
Interior area
- Total structure area: 2,052
- Total interior livable area: 2,052 sqft
Property
Parking
- Total spaces: 2
- Parking features: Attached, Garage, Garage Door Opener, Garage Faces Front
- Attached garage spaces: 2
Accessibility
- Accessibility features: None
Features
- Levels: Two
- Stories: 2
- Patio & porch: Front Porch, Patio
- Exterior features: Other
- Pool features: None
- Spa features: None
- Fencing: None
- Has view: Yes
- View description: Neighborhood
- Waterfront features: None
- Body of water: None
Lot
- Size: 10,018 sqft
- Features: Back Yard, Front Yard, Level
Details
- Additional structures: None
- Parcel number: 184 390
- Other equipment: None
- Horse amenities: None
Construction
Type & style
- Home type: SingleFamily
- Architectural style: Traditional
- Property subtype: Single Family Residence, Residential
Materials
- Brick Front, Cement Siding
- Foundation: Slab
- Roof: Shingle
Condition
- Resale
- New construction: No
- Year built: 2005
Utilities & green energy
- Electric: Other
- Sewer: Public Sewer
- Water: Public
- Utilities for property: Electricity Available, Natural Gas Available, Sewer Available, Underground Utilities, Water Available
Green energy
- Energy efficient items: None
- Energy generation: None
Community & neighborhood
Security
- Security features: None
Community
- Community features: Playground, Pool, Tennis Court(s)
Location
- Region: Suwanee
- Subdivision: Shakerag Farms
HOA & financial
HOA
- Has HOA: Yes
- HOA fee: $850 annually
- Services included: Swim, Tennis
Other
Other facts
- Body type: Single Wide
- Road surface type: Paved
Price history
| Date | Event | Price |
|---|---|---|
| 7/25/2025 | Sold | $510,000-5.6%$249/sqft |
Source: | ||
| 6/26/2025 | Pending sale | $540,000$263/sqft |
Source: | ||
| 6/12/2025 | Listed for sale | $540,000+150.1%$263/sqft |
Source: | ||
| 3/24/2021 | Listing removed | -- |
Source: Owner | ||
| 5/31/2019 | Listing removed | $1,795$1/sqft |
Source: Owner | ||
Public tax history
| Year | Property taxes | Tax assessment |
|---|---|---|
| 2024 | $4,039 +17.6% | $205,264 +7.9% |
| 2023 | $3,435 -6.3% | $190,260 +17.2% |
| 2022 | $3,665 +21.2% | $162,396 +31.5% |
Find assessor info on the county website
Neighborhood: 30024
Nearby schools
GreatSchools rating
- 8/10Johns Creek Elementary SchoolGrades: PK-5Distance: 0.7 mi
- 8/10Riverwatch Middle SchoolGrades: 6-8Distance: 4.7 mi
- 10/10Lambert High SchoolGrades: 9-12Distance: 3.6 mi
Schools provided by the listing agent
- Elementary: Johns Creek
- Middle: Riverwatch
- High: Lambert
Source: FMLS GA. This data may not be complete. We recommend contacting the local school district to confirm school assignments for this home.
Get a cash offer in 3 minutes
Find out how much your home could sell for in as little as 3 minutes with a no-obligation cash offer.
Estimated market value
$505,800
Get a cash offer in 3 minutes
Find out how much your home could sell for in as little as 3 minutes with a no-obligation cash offer.
Estimated market value
$505,800

