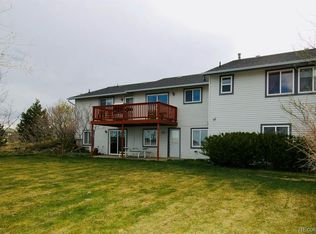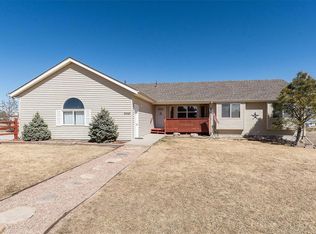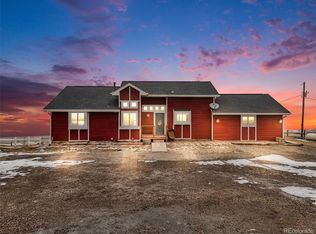Wonderful close In Gentleman's Ranch with outbuildings, fenced & X fenced for horses, all on 4 acres. This lovely home features 5 bedrooms (6 possible), 4 bathrooms, comfy wood fireplace in FR, several bay windows which enhance the beautiful views of the eastern plains. The well appointed kitchen features an abundance of beautiful oak cabinets, large pantry, large SS steel sink, 4 pc Whirlpool SS appliance set, incl 4 dr refer, This home boasts of quality new interior paint, newer exterior paint, new 5" gutters, fascia, and soffits, & new 98% efficiency Carrier forced air furnace with new AC. New windows and sliding doors throughout. All warranties are transferable. The partially finished walk out basement is set up as a mother-in-law apt with full kitchen, family room (not finished walls, ceiling, flooring), and finished 2 BRs and full bath. The pole barn/sheds serve as a loafing shed, hobby workshop, chicken coop, tack room w/ power & water. The yard includes a hot tub, dog run, water feature, garden area, playground w/ playset, extra parking & room for RV/boats. Water rights are included with this adjudicated well. Home is close to paved roads. Sun Country is a community driven neighborhood that sponsors annual hayrides & Fall festival events, neighborhood picnics, etc... Walk or ride your horses to the corner store/gas station to enjoy their deli/pizza shop. This property is more than just a home, it's a lifestyle! Close to Parker & EZ access to C470, SE Aurora, Southlands Mall, Buckley AFB, and DIA. Your own garden, chickens & eggs, horses,..no reason to leave your own piece of Heaven. Drive a little...save a lot $$$.
This property is off market, which means it's not currently listed for sale or rent on Zillow. This may be different from what's available on other websites or public sources.


