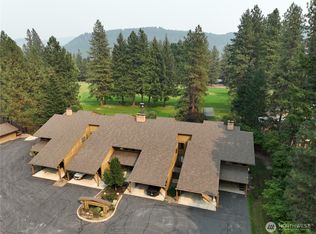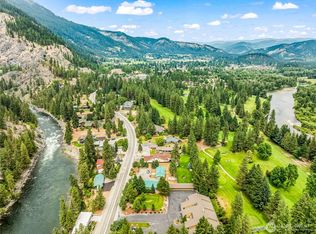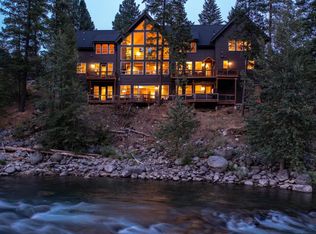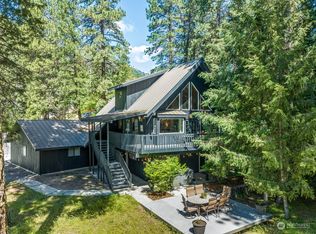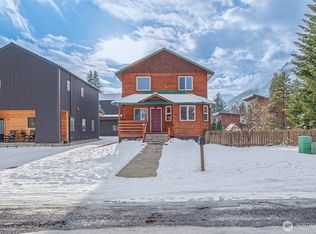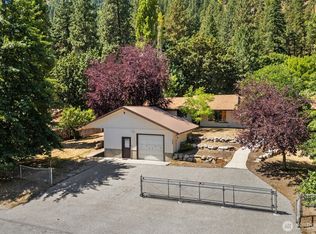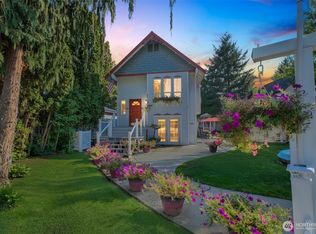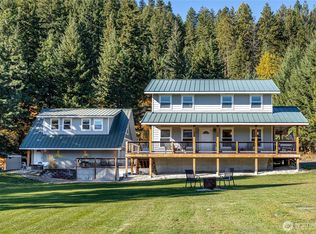Set in one of Leavenworth’s most desirable riverfront locations, this Contemporary Modern home offers 357 feet of Wenatchee River frontage on a long, rectangular lot that provides a rare sense of privacy. Designed by Syndicate Smith and built by Hebert Construction, the residence features a 2-bedroom, 2-bath layout with bonus room, an open floor plan, custom cabinetry by Tom Peckham, expansive view windows, and a striking gallery wall. Enjoy river views from the covered deck, while the primary suite opens to a private deck and hot tub. The spa-like ensuite includes a double vanity, tile shower, and heated floors. TimberTech low-maintenance decking and an oversized 2-car garage complete this thoughtfully designed waterfront retreat. Walk to downtown Leavenworth, step next door to the golf course, enjoy your own riverfront access, and reach the Icicle Ridge Trailhead in minutes.
Active
Listed by:
Camiekae Lynch,
BHHS Leavenworth&Cascade Prop,
Kelly Pedeferri,
BHHS Leavenworth&Cascade Prop
$1,500,000
8970 Icicle Road, Leavenworth, WA 98826
3beds
1,456sqft
Est.:
Single Family Residence
Built in 2014
0.45 Acres Lot
$-- Zestimate®
$1,030/sqft
$-- HOA
What's special
Own riverfront accessOpen floor planRiverfront locationBonus roomHeated floorsDouble vanitySpa-like ensuite
- 3 days |
- 1,211 |
- 26 |
Zillow last checked: 8 hours ago
Listing updated: January 20, 2026 at 08:22am
Listed by:
Camiekae Lynch,
BHHS Leavenworth&Cascade Prop,
Kelly Pedeferri,
BHHS Leavenworth&Cascade Prop
Source: NWMLS,MLS#: 2468118
Tour with a local agent
Facts & features
Interior
Bedrooms & bathrooms
- Bedrooms: 3
- Bathrooms: 2
- 3/4 bathrooms: 2
- Main level bathrooms: 2
- Main level bedrooms: 3
Primary bedroom
- Level: Main
Bedroom
- Level: Main
Bedroom
- Level: Main
Bathroom three quarter
- Level: Main
Bathroom three quarter
- Level: Main
Dining room
- Level: Main
Entry hall
- Level: Main
Great room
- Level: Main
Kitchen with eating space
- Level: Main
Living room
- Level: Main
Utility room
- Level: Main
Heating
- Fireplace, Forced Air, Heat Pump, Electric, Propane
Cooling
- Central Air, Forced Air, Heat Pump
Appliances
- Included: Dishwasher(s), Disposal, Dryer(s), Refrigerator(s), Stove(s)/Range(s), Washer(s), Garbage Disposal, Water Heater: Electric, Water Heater Location: Garage
Features
- Bath Off Primary, Ceiling Fan(s), Dining Room
- Flooring: Ceramic Tile, Engineered Hardwood
- Basement: None
- Number of fireplaces: 1
- Fireplace features: Gas, Main Level: 1, Fireplace
Interior area
- Total structure area: 1,456
- Total interior livable area: 1,456 sqft
Property
Parking
- Total spaces: 2
- Parking features: Attached Carport
- Carport spaces: 2
Features
- Levels: One
- Stories: 1
- Entry location: Main
- Patio & porch: Bath Off Primary, Ceiling Fan(s), Dining Room, Fireplace, Hot Tub/Spa, Water Heater
- Has spa: Yes
- Spa features: Indoor
- Has view: Yes
- View description: Mountain(s), River, Territorial
- Has water view: Yes
- Water view: River
- Waterfront features: Medium Bank
- Frontage length: Waterfront Ft: 357
Lot
- Size: 0.45 Acres
- Features: Paved, Value In Land, Cable TV, Deck, High Speed Internet, Hot Tub/Spa, Patio, Propane
- Topography: Level,Sloped
Details
- Parcel number: 241714110500
- Zoning: RW
- Zoning description: Jurisdiction: County
- Special conditions: Standard
Construction
Type & style
- Home type: SingleFamily
- Architectural style: Northwest Contemporary
- Property subtype: Single Family Residence
Materials
- Metal/Vinyl, See Remarks, Wood Siding
- Foundation: Poured Concrete
- Roof: Metal
Condition
- Very Good
- Year built: 2014
Details
- Builder name: Hebert
Utilities & green energy
- Electric: Company: Chelan County PUD
- Sewer: Septic Tank, Company: Septic
- Water: Public, Company: City of Leavenworth
- Utilities for property: Local Tel, Local Tel
Community & HOA
Community
- Subdivision: Leavenworth
Location
- Region: Leavenworth
Financial & listing details
- Price per square foot: $1,030/sqft
- Tax assessed value: $852,621
- Annual tax amount: $7,331
- Date on market: 1/18/2026
- Cumulative days on market: 5 days
- Listing terms: Cash Out,Conventional
- Inclusions: Dishwasher(s), Dryer(s), Garbage Disposal, Refrigerator(s), Stove(s)/Range(s), Washer(s)
Estimated market value
Not available
Estimated sales range
Not available
$2,349/mo
Price history
Price history
| Date | Event | Price |
|---|---|---|
| 1/20/2026 | Listed for sale | $1,500,000-14.3%$1,030/sqft |
Source: | ||
| 11/18/2025 | Listing removed | $1,750,000$1,202/sqft |
Source: BHHS broker feed #2297757 Report a problem | ||
| 9/30/2025 | Listed for sale | $1,750,000$1,202/sqft |
Source: BHHS broker feed #2297757 Report a problem | ||
| 7/23/2025 | Listing removed | $1,750,000$1,202/sqft |
Source: BHHS broker feed #2297757 Report a problem | ||
| 5/14/2025 | Price change | $1,750,000-7.9%$1,202/sqft |
Source: BHHS broker feed #2297757 Report a problem | ||
Public tax history
Public tax history
| Year | Property taxes | Tax assessment |
|---|---|---|
| 2024 | $6,680 -2% | $852,621 -6.8% |
| 2023 | $6,817 +5.6% | $915,309 +13.1% |
| 2022 | $6,455 -4.8% | $809,059 +12.3% |
Find assessor info on the county website
BuyAbility℠ payment
Est. payment
$8,718/mo
Principal & interest
$7355
Property taxes
$838
Home insurance
$525
Climate risks
Neighborhood: 98826
Nearby schools
GreatSchools rating
- 8/10Alpine Lakes ElementaryGrades: 3-5Distance: 1.6 mi
- 5/10Icicle River Middle SchoolGrades: 6-8Distance: 1.7 mi
- 7/10Cascade High SchoolGrades: 9-12Distance: 1.7 mi
Schools provided by the listing agent
- Elementary: Alpine Lakes Elementary
- Middle: Icicle River Mid
- High: Cascade High
Source: NWMLS. This data may not be complete. We recommend contacting the local school district to confirm school assignments for this home.
