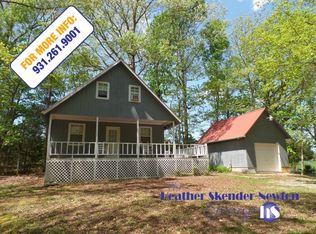GREAT GETAWAY CABIN NEAR CENTER HILL LAKE! COZY CABIN SURROUNDED BY WOODS. OPEN FLOOR PLAN . LOFT AREA RECENTLY FINISHED. NEW ROOF ON MASTER BEDROOM SIDE! ONLY 10 MINUTES TO COOKEVILLE BOAT DOCK OR AUSTIN BOTTOM AND JUST 7 MILES OFF I-40. COME CHECK THIS CUTE CABIN OUT!
This property is off market, which means it's not currently listed for sale or rent on Zillow. This may be different from what's available on other websites or public sources.
