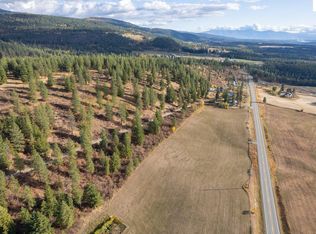Highground Ranch. Custom Log Home & Guest House on almost 80 acres. Private Mountain Retreat has DSL Internet. Approx 20 acres of pasture & 60 acres of timberland. Two barns. Three water sources: House well w/ elect. pump. Gravity flow system in place from 2nd well w/ windmill & 6000 gal holding tank plus Mission Creek w/ water rights. Home is Approx 5326 Sq Ft, 4 Bedrooms with 3.5 Baths. Gourmet kitchen w/ 5Star gas/propane range, double ovens & marble counters. Functioning Vintage Monarch cook-stove. Dining room & breakfast nook. Wood stove in living room. 2nd floor has 2 Bdrms, Bth & Den. 3rd floor Bdrm en-suite w/ attic sitting room. Master ''wing'' en-suite has dramatic private entry. Two levels with loft above main floor bedroom, Joule wood stove, wet-bar & bathroom. Garden & Orchard
This property is off market, which means it's not currently listed for sale or rent on Zillow. This may be different from what's available on other websites or public sources.

