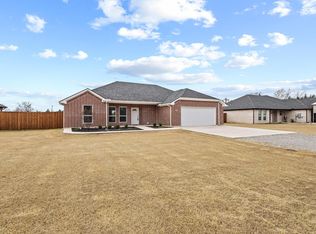Sold
Price Unknown
897 W Cardinal St, Ector, TX 75439
3beds
1,640sqft
Single Family Residence
Built in 2024
0.5 Acres Lot
$336,900 Zestimate®
$--/sqft
$1,951 Estimated rent
Home value
$336,900
Estimated sales range
Not available
$1,951/mo
Zestimate® history
Loading...
Owner options
Explore your selling options
What's special
Charming new 3-bedroom, 2-bath brick home with an open floor plan. Modern vinyl plank flooring, granite countertops, vaulted ceiling in the master bedroom and a cozy wood-burning fireplace adds to the appeal. Situated on a 0.5-acre lot with a wood privacy fence, the backyard is a blank canvas—perfect for a garden, fire pit, pool or big enough for all, just bring your personal touch! Enjoy an easy commute to Sherman, Bonham, Bells, and even Paris. A beautiful modern home in the quite town of Ector!
Zillow last checked: 8 hours ago
Listing updated: August 25, 2025 at 12:53pm
Listed by:
Mark Hudson 0785970 903-786-3355,
ERA Steve Cook & Co, REALTORS 903-786-3355
Bought with:
ANGEL TITSWORTH
Weichert Realtors-Solid Ground
Source: NTREIS,MLS#: 21009840
Facts & features
Interior
Bedrooms & bathrooms
- Bedrooms: 3
- Bathrooms: 2
- Full bathrooms: 2
Primary bedroom
- Features: Ceiling Fan(s), Dual Sinks, En Suite Bathroom, Walk-In Closet(s)
- Level: First
- Dimensions: 0 x 0
Bedroom
- Features: Ceiling Fan(s)
- Level: First
- Dimensions: 0 x 0
Bedroom
- Features: Ceiling Fan(s)
- Level: First
- Dimensions: 0 x 0
Primary bathroom
- Features: Built-in Features, Dual Sinks
- Level: First
- Dimensions: 0 x 0
Other
- Features: Built-in Features
- Level: First
- Dimensions: 0 x 0
Kitchen
- Features: Built-in Features, Eat-in Kitchen, Kitchen Island
- Level: First
- Dimensions: 0 x 0
Living room
- Features: Ceiling Fan(s), Fireplace
- Level: First
- Dimensions: 0 x 0
Utility room
- Features: Built-in Features
- Level: First
- Dimensions: 0 x 0
Heating
- Central, Electric, Fireplace(s)
Cooling
- Central Air, Ceiling Fan(s), Electric
Appliances
- Included: Dishwasher, Electric Range, Electric Water Heater, Disposal, Refrigerator
- Laundry: Washer Hookup, Electric Dryer Hookup, Laundry in Utility Room
Features
- Built-in Features, Cathedral Ceiling(s), Decorative/Designer Lighting Fixtures, Eat-in Kitchen, Granite Counters, Kitchen Island, Open Floorplan, Pantry, Walk-In Closet(s)
- Flooring: Luxury Vinyl Plank
- Windows: Window Coverings
- Has basement: No
- Number of fireplaces: 1
- Fireplace features: Wood Burning
Interior area
- Total interior livable area: 1,640 sqft
Property
Parking
- Total spaces: 2
- Parking features: Additional Parking, Driveway, Garage Faces Front, Garage, Garage Door Opener
- Attached garage spaces: 2
- Has uncovered spaces: Yes
Features
- Levels: One
- Stories: 1
- Patio & porch: Front Porch, Patio, Covered
- Pool features: None
- Fencing: Fenced,Privacy,Wood
Lot
- Size: 0.50 Acres
- Features: Back Yard, Cleared, Lawn
Details
- Parcel number: 139033
Construction
Type & style
- Home type: SingleFamily
- Architectural style: Traditional,Detached
- Property subtype: Single Family Residence
Materials
- Brick
- Foundation: Slab
- Roof: Composition
Condition
- Year built: 2024
Utilities & green energy
- Sewer: Public Sewer
- Water: Public
- Utilities for property: Sewer Available, Water Available
Community & neighborhood
Security
- Security features: Smoke Detector(s)
Location
- Region: Ector
- Subdivision: A0381
Other
Other facts
- Listing terms: Cash,Conventional,FHA,VA Loan
Price history
| Date | Event | Price |
|---|---|---|
| 8/25/2025 | Sold | -- |
Source: NTREIS #21009840 Report a problem | ||
| 8/10/2025 | Pending sale | $345,000$210/sqft |
Source: NTREIS #21009840 Report a problem | ||
| 7/29/2025 | Contingent | $345,000$210/sqft |
Source: NTREIS #21009840 Report a problem | ||
| 7/25/2025 | Listed for sale | $345,000+0.6%$210/sqft |
Source: NTREIS #21009840 Report a problem | ||
| 5/1/2025 | Listing removed | $343,000$209/sqft |
Source: NTREIS #20762564 Report a problem | ||
Public tax history
Tax history is unavailable.
Neighborhood: 75439
Nearby schools
GreatSchools rating
- 5/10Ector Elementary SchoolGrades: PK-6Distance: 0.6 mi
- 3/10Ector High SchoolGrades: 7-12Distance: 0.6 mi
Schools provided by the listing agent
- Elementary: Ector
- Middle: Ector
- High: Ector
- District: Ector ISD
Source: NTREIS. This data may not be complete. We recommend contacting the local school district to confirm school assignments for this home.
Get a cash offer in 3 minutes
Find out how much your home could sell for in as little as 3 minutes with a no-obligation cash offer.
Estimated market value$336,900
Get a cash offer in 3 minutes
Find out how much your home could sell for in as little as 3 minutes with a no-obligation cash offer.
Estimated market value
$336,900
