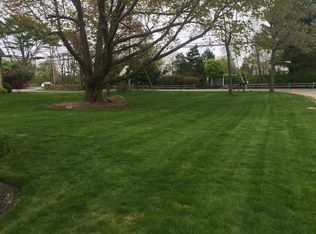This is an exquisitely restored property consisting of an antique cape, historic carriage barn and vintage garage set on 3/4 acre of fenced, stone-walled mature gardens. The home has a large, open kitchen equipped with premium appliances (SubZero, Wolf, Thermador). It flows into a large sitting room/dining area seamlessly integrated into the front rooms -- parlor with fireplace and first-floor bedroom with fireplace and attached full bath. The second floor has 2 guest bedrooms that share a full bath. There is a first-floor laundry area. Home comes equipped with 2 new window ACs and a washer/dryer pair. The two-story carriage barn with electricity offers endless possibilities for entertaining, hobbies or relaxing. Two-zone heating Monitored security system w/low temp monitoring Exterior security lighting Sprinkler system https://www.town.dartmouth.ma.us/sites/dartmouthma/files/uploads/897_smith_neck_rd_-_dar_603.pdf
This property is off market, which means it's not currently listed for sale or rent on Zillow. This may be different from what's available on other websites or public sources.

