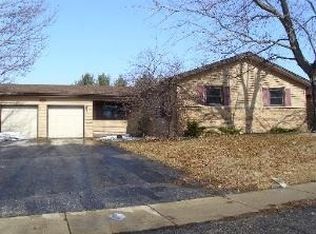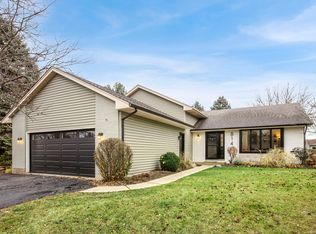Closed
$290,000
897 Saint Johns Rd, Woodstock, IL 60098
3beds
1,380sqft
Single Family Residence
Built in 1985
10,406.48 Square Feet Lot
$320,900 Zestimate®
$210/sqft
$2,411 Estimated rent
Home value
$320,900
$305,000 - $337,000
$2,411/mo
Zestimate® history
Loading...
Owner options
Explore your selling options
What's special
Looking for rock solid ranch living in Woodstock? Look no further than right here...sturdy ranch with great curb appeal, open kitchen, gorgeous yard and full basement...everything your buyers want!!! New floors throughout. Kitchen features new butcher block counters, island, beverage center with wine fridge, new subway tile backsplash. 3 BA's and 3 BR's on main level. Nice barn door trim, closet organizers, shiplap trim, updated BA's and more. Partially finished full basement is clean and features built in wine cabinet, home office area, open rec room space to finish to your desires, and large laundry and storage area. The back yard is nice and spacious, with a deck and mature trees...perfect for entertaining. Schedule a showing today...this beautiful home awaits their new owner!
Zillow last checked: 8 hours ago
Listing updated: July 31, 2023 at 01:03am
Listing courtesy of:
Jeffrey Collis 847-381-1855,
Baird & Warner,
Joanne Collis 847-271-8447,
Baird & Warner
Bought with:
Jennifer Ambrose
Keller Williams Success Realty
Source: MRED as distributed by MLS GRID,MLS#: 11799308
Facts & features
Interior
Bedrooms & bathrooms
- Bedrooms: 3
- Bathrooms: 3
- Full bathrooms: 2
- 1/2 bathrooms: 1
Primary bedroom
- Features: Flooring (Vinyl), Window Treatments (Blinds), Bathroom (Full)
- Level: Main
- Area: 154 Square Feet
- Dimensions: 11X14
Bedroom 2
- Features: Flooring (Vinyl), Window Treatments (Blinds)
- Level: Main
- Area: 110 Square Feet
- Dimensions: 11X10
Bedroom 3
- Features: Flooring (Vinyl), Window Treatments (Blinds)
- Level: Main
- Area: 110 Square Feet
- Dimensions: 11X10
Eating area
- Features: Flooring (Vinyl), Window Treatments (Blinds)
- Level: Main
- Area: 168 Square Feet
- Dimensions: 14X12
Family room
- Features: Flooring (Other)
- Level: Basement
- Area: 546 Square Feet
- Dimensions: 13X42
Kitchen
- Features: Kitchen (Eating Area-Table Space, Updated Kitchen), Flooring (Ceramic Tile), Window Treatments (Blinds)
- Level: Main
- Area: 121 Square Feet
- Dimensions: 11X11
Laundry
- Features: Flooring (Other)
- Level: Basement
- Area: 120 Square Feet
- Dimensions: 12X10
Living room
- Features: Flooring (Vinyl), Window Treatments (Blinds)
- Level: Main
- Area: 340 Square Feet
- Dimensions: 20X17
Mud room
- Features: Flooring (Vinyl)
- Level: Main
- Area: 40 Square Feet
- Dimensions: 8X5
Office
- Features: Flooring (Carpet)
- Level: Basement
- Area: 270 Square Feet
- Dimensions: 18X15
Heating
- Natural Gas, Forced Air
Cooling
- Central Air
Appliances
- Included: Range, Microwave, Dishwasher, Refrigerator, Washer, Dryer, Wine Refrigerator, Water Softener Owned
- Laundry: Electric Dryer Hookup, In Unit
Features
- 1st Floor Bedroom, 1st Floor Full Bath, Built-in Features
- Windows: Screens
- Basement: Partially Finished,Full
Interior area
- Total structure area: 2,688
- Total interior livable area: 1,380 sqft
- Finished area below ground: 816
Property
Parking
- Total spaces: 2
- Parking features: Asphalt, Garage Door Opener, On Site, Garage Owned, Attached, Garage
- Attached garage spaces: 2
- Has uncovered spaces: Yes
Accessibility
- Accessibility features: No Disability Access
Features
- Stories: 1
- Patio & porch: Deck
- Exterior features: Fire Pit
Lot
- Size: 10,406 sqft
- Dimensions: 75X150
- Features: Landscaped, Mature Trees
Details
- Parcel number: 0833301016
- Special conditions: None
- Other equipment: Water-Softener Owned
Construction
Type & style
- Home type: SingleFamily
- Architectural style: Ranch
- Property subtype: Single Family Residence
Materials
- Brick
- Foundation: Concrete Perimeter
- Roof: Asphalt
Condition
- New construction: No
- Year built: 1985
Utilities & green energy
- Electric: 200+ Amp Service
- Sewer: Public Sewer
- Water: Public
Community & neighborhood
Community
- Community features: Sidewalks, Street Lights, Street Paved
Location
- Region: Woodstock
HOA & financial
HOA
- Services included: None
Other
Other facts
- Listing terms: FHA
- Ownership: Fee Simple
Price history
| Date | Event | Price |
|---|---|---|
| 7/28/2023 | Sold | $290,000+11.6%$210/sqft |
Source: | ||
| 6/11/2023 | Contingent | $259,900$188/sqft |
Source: | ||
| 6/9/2023 | Listed for sale | $259,900+41.3%$188/sqft |
Source: | ||
| 6/15/2019 | Sold | $184,000+2.9%$133/sqft |
Source: | ||
| 5/12/2019 | Pending sale | $178,900$130/sqft |
Source: Baird & Warner #10374867 Report a problem | ||
Public tax history
| Year | Property taxes | Tax assessment |
|---|---|---|
| 2024 | $6,205 +4.1% | $74,703 +9.3% |
| 2023 | $5,962 +3.2% | $68,316 +11.3% |
| 2022 | $5,779 +5.8% | $61,386 +7.5% |
Find assessor info on the county website
Neighborhood: 60098
Nearby schools
GreatSchools rating
- NAVerda Dierzen Early Learning CenterGrades: PK-K,2Distance: 0.7 mi
- 9/10Northwood Middle SchoolGrades: 6-8Distance: 0.8 mi
- NAClay AcademyGrades: PK-12Distance: 1.1 mi
Schools provided by the listing agent
- Elementary: Mary Endres Elementary School
- Middle: Northwood Middle School
- High: Woodstock North High School
- District: 200
Source: MRED as distributed by MLS GRID. This data may not be complete. We recommend contacting the local school district to confirm school assignments for this home.
Get a cash offer in 3 minutes
Find out how much your home could sell for in as little as 3 minutes with a no-obligation cash offer.
Estimated market value$320,900
Get a cash offer in 3 minutes
Find out how much your home could sell for in as little as 3 minutes with a no-obligation cash offer.
Estimated market value
$320,900

