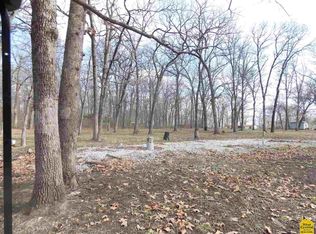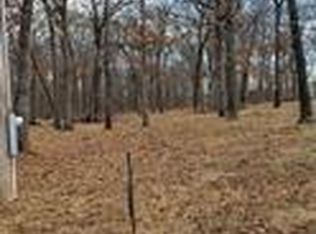This is one of the most unique lake houses you will see by Truman Lake. It sits on a beautiful wooded 2 acres in a nice, quiet neighborhood. It’s 90 minutes from Kansas City or Springfield, so great for a part-time vacation home or permanent home. Sleeps five couples easily or three couples and eight kids. The main house is connected to a finished upper level of garage that has two full bedrooms, one full bath, a kitchenette and a great pool/TV room. This house sits 5 miles from the closest boat ramp and a 15 minute drive to the closest marina. It has three double-car garages to store Jet Ski’s boats, ATVs, etc. Fully furnished and move in ready. Save thousands and time furniture shopping
This property is off market, which means it's not currently listed for sale or rent on Zillow. This may be different from what's available on other websites or public sources.


