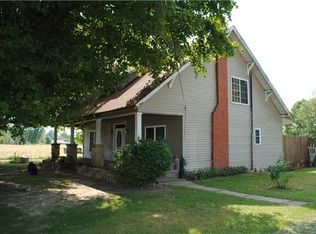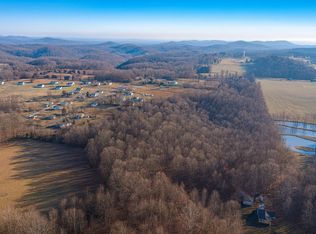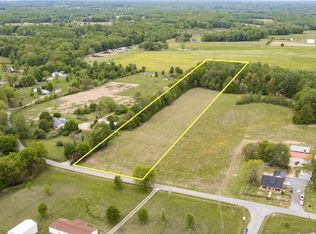Closed
$397,000
897 Mount Vernon Rd Lot 4, Bethpage, TN 37022
3beds
1,450sqft
Single Family Residence, Residential
Built in 2023
5.24 Acres Lot
$392,000 Zestimate®
$274/sqft
$2,126 Estimated rent
Home value
$392,000
$372,000 - $412,000
$2,126/mo
Zestimate® history
Loading...
Owner options
Explore your selling options
What's special
Welcome to your own piece of paradise! This adorable 1 year old cottage home is nestled on 5 acres just 20 minutes outside of Gallatin. The flat lot provides ample space for outdoor activities, (Gardening, ATVs etc.!) while the 3 wooded acres offer endless opportunities for exploration with trails meandering through the serene forest! Inside the home you will find an inviting and open living room and kitchen, and beautiful pet friendly wood look laminate floors. The kitchen features butcher block counters, a convection oven and double pantry! Two bedrooms on the main level are connected by a Jack and Jill bathroom. A spacious primary bedroom retreat is located on the second level and features a sitting area and walk in closet. High speed internet is available so you can stay connected and still enjoy the peaceful country life! Schedule a showing today and start living the country lifestyle you have always dreamed of!
Zillow last checked: 8 hours ago
Listing updated: July 17, 2024 at 02:17pm
Listing Provided by:
Jennifer McCaleb 615-947-7978,
RE/MAX Exceptional Properties
Bought with:
Maria Hernandez, 362863
Crye-Leike, Inc., REALTORS
Source: RealTracs MLS as distributed by MLS GRID,MLS#: 2628134
Facts & features
Interior
Bedrooms & bathrooms
- Bedrooms: 3
- Bathrooms: 2
- Full bathrooms: 2
- Main level bedrooms: 2
Bedroom 1
- Features: Suite
- Level: Suite
- Area: 182 Square Feet
- Dimensions: 13x14
Bedroom 2
- Area: 110 Square Feet
- Dimensions: 10x11
Bedroom 3
- Area: 110 Square Feet
- Dimensions: 10x11
Dining room
- Features: Combination
- Level: Combination
- Area: 110 Square Feet
- Dimensions: 11x10
Kitchen
- Area: 130 Square Feet
- Dimensions: 10x13
Living room
- Area: 182 Square Feet
- Dimensions: 13x14
Heating
- Central
Cooling
- Central Air
Appliances
- Included: Dishwasher, Microwave, Refrigerator, Electric Oven, Electric Range
- Laundry: Electric Dryer Hookup, Washer Hookup
Features
- High Speed Internet
- Flooring: Laminate
- Basement: Crawl Space
- Has fireplace: No
Interior area
- Total structure area: 1,450
- Total interior livable area: 1,450 sqft
- Finished area above ground: 1,450
Property
Parking
- Parking features: Driveway, Gravel
- Has uncovered spaces: Yes
Features
- Levels: Two
- Stories: 2
- Patio & porch: Porch, Covered, Deck
- Fencing: Partial
Lot
- Size: 5.24 Acres
- Features: Level, Wooded
Details
- Parcel number: 049 01822 000
- Special conditions: Standard
Construction
Type & style
- Home type: SingleFamily
- Architectural style: Traditional
- Property subtype: Single Family Residence, Residential
Materials
- Vinyl Siding
- Roof: Shingle
Condition
- New construction: No
- Year built: 2023
Utilities & green energy
- Sewer: Septic Tank
- Water: Public
- Utilities for property: Water Available
Community & neighborhood
Security
- Security features: Smoke Detector(s)
Location
- Region: Bethpage
- Subdivision: Daran Clark, Barbie Clark
Price history
| Date | Event | Price |
|---|---|---|
| 4/26/2024 | Sold | $397,000-0.7%$274/sqft |
Source: | ||
| 4/25/2024 | Pending sale | $399,900$276/sqft |
Source: | ||
| 4/2/2024 | Contingent | $399,900$276/sqft |
Source: | ||
| 3/9/2024 | Listed for sale | $399,900$276/sqft |
Source: | ||
| 3/7/2024 | Listing removed | -- |
Source: | ||
Public tax history
Tax history is unavailable.
Neighborhood: 37022
Nearby schools
GreatSchools rating
- 9/10Bethpage Elementary SchoolGrades: K-5Distance: 4.2 mi
- 6/10Westmoreland Middle SchoolGrades: 6-8Distance: 5.4 mi
- 7/10Westmoreland High SchoolGrades: 9-12Distance: 5.7 mi
Schools provided by the listing agent
- Elementary: Bethpage Elementary
- Middle: Westmoreland Middle School
- High: Westmoreland High School
Source: RealTracs MLS as distributed by MLS GRID. This data may not be complete. We recommend contacting the local school district to confirm school assignments for this home.

Get pre-qualified for a loan
At Zillow Home Loans, we can pre-qualify you in as little as 5 minutes with no impact to your credit score.An equal housing lender. NMLS #10287.


