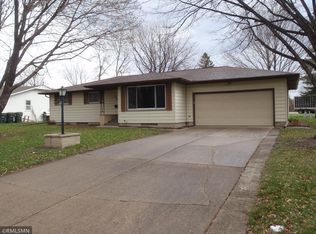Closed
$252,000
897 Lynn Rd SW, Hutchinson, MN 55350
3beds
1,723sqft
Single Family Residence
Built in 1960
0.25 Acres Lot
$269,500 Zestimate®
$146/sqft
$2,005 Estimated rent
Home value
$269,500
$256,000 - $283,000
$2,005/mo
Zestimate® history
Loading...
Owner options
Explore your selling options
What's special
Welcome to your dream home! This stunning property offers the perfect blend of comfort, style, and endless possibilities. Nestled in a great neighborhood, this three bedroom, two bathroom home is a true gem. As you step inside, you'll immediately feel the warmth and charm that radiates throughout. The spacious living area boasts an abundance of natural light, creating an inviting atmosphere for family gatherings or cozy evenings. The unfinished basement is a blank canvas awaiting your creative touch. With its vast potential, you have the opportunity to transform this space into a home theater, a home gym, or perhaps a game room for endless entertainment possibilities.
The attached two-car garage certainly offers ample space for your vehicles, but a perfect workshop area, in addition the storage shed also provides extra storage options for all your tools and outdoor gear. Don't miss the chance to make this remarkable property your own.
Zillow last checked: 8 hours ago
Listing updated: August 10, 2024 at 11:01pm
Listed by:
Erika Kellen 320-267-1669,
Edina Realty, Inc.
Bought with:
Traci M Atkinson
Hometown Realty, Inc
Source: NorthstarMLS as distributed by MLS GRID,MLS#: 6379516
Facts & features
Interior
Bedrooms & bathrooms
- Bedrooms: 3
- Bathrooms: 2
- Full bathrooms: 1
- 1/2 bathrooms: 1
Bedroom 1
- Level: Main
- Area: 144 Square Feet
- Dimensions: 12x12
Bedroom 2
- Level: Main
- Area: 108 Square Feet
- Dimensions: 12x9
Bedroom 3
- Level: Main
- Area: 108 Square Feet
- Dimensions: 12x9
Family room
- Level: Main
- Area: 156 Square Feet
- Dimensions: 13x12
Kitchen
- Level: Main
- Area: 216 Square Feet
- Dimensions: 18x12
Living room
- Level: Main
- Area: 252 Square Feet
- Dimensions: 21x12
Recreation room
- Level: Lower
- Area: 238 Square Feet
- Dimensions: 17x14
Workshop
- Level: Lower
- Area: 108 Square Feet
- Dimensions: 12x9
Heating
- Forced Air
Cooling
- Central Air
Appliances
- Included: Dishwasher, Dryer, Range, Refrigerator, Washer, Water Softener Owned
Features
- Basement: Full
- Has fireplace: No
Interior area
- Total structure area: 1,723
- Total interior livable area: 1,723 sqft
- Finished area above ground: 1,323
- Finished area below ground: 400
Property
Parking
- Total spaces: 2
- Parking features: Attached
- Attached garage spaces: 2
- Details: Garage Dimensions (23x21)
Accessibility
- Accessibility features: None
Features
- Levels: One
- Stories: 1
- Patio & porch: Deck
Lot
- Size: 0.25 Acres
- Dimensions: 122 x 180
- Features: Corner Lot
Details
- Additional structures: Storage Shed
- Foundation area: 1323
- Parcel number: 231550090
- Zoning description: Residential-Single Family
Construction
Type & style
- Home type: SingleFamily
- Property subtype: Single Family Residence
Materials
- Fiber Board
- Roof: Age 8 Years or Less,Asphalt
Condition
- Age of Property: 64
- New construction: No
- Year built: 1960
Utilities & green energy
- Electric: Fuses, 100 Amp Service
- Gas: Natural Gas
- Sewer: City Sewer/Connected
- Water: City Water/Connected
Community & neighborhood
Location
- Region: Hutchinson
- Subdivision: Andersons Sub
HOA & financial
HOA
- Has HOA: No
Price history
| Date | Event | Price |
|---|---|---|
| 8/11/2023 | Sold | $252,000+7.2%$146/sqft |
Source: | ||
| 7/17/2023 | Pending sale | $235,000$136/sqft |
Source: | ||
| 7/6/2023 | Listed for sale | $235,000+112%$136/sqft |
Source: | ||
| 6/19/2014 | Sold | $110,865$64/sqft |
Source: | ||
Public tax history
| Year | Property taxes | Tax assessment |
|---|---|---|
| 2025 | $3,050 +0.1% | $233,700 |
| 2024 | $3,048 +3.3% | $233,700 +3.1% |
| 2023 | $2,952 +7.7% | $226,600 +4.8% |
Find assessor info on the county website
Neighborhood: 55350
Nearby schools
GreatSchools rating
- 9/10Hutchinson Park Elementary SchoolGrades: 4-5Distance: 0.9 mi
- 7/10Hutchinson Middle SchoolGrades: 6-8Distance: 0.8 mi
- 8/10Hutchinson Senior High SchoolGrades: 9-12Distance: 0.9 mi
Get a cash offer in 3 minutes
Find out how much your home could sell for in as little as 3 minutes with a no-obligation cash offer.
Estimated market value$269,500
Get a cash offer in 3 minutes
Find out how much your home could sell for in as little as 3 minutes with a no-obligation cash offer.
Estimated market value
$269,500
