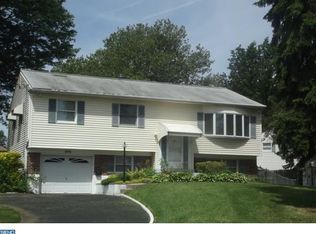Situated on a generous corner lot in the well-established, family-friendly neighborhood of Story Book Homes, this bright and sunny home is a breath of fresh air. Tastefully redone in calming hues which are balanced with natural elements like hardwood floors and brick, you'll find each room as welcoming as the one before. Entering the home, you are greeted to the left with a spacious and bright living room, which is anchored by a brick fireplace at one wall and a bank of windows on another. Beyond the living room, the dining room is conveniently situated, with access to the kitchen as well as a large window cutout into the kitchen, giving a sense of openness. Crisp, clean, modern and timeless: the kitchen has been completely redone with style. Cool white cabinetry and classic subway tile are balanced by dark countertops and elegant black hardware. Stainless steel in-wall oven, dishwasher and French-door refrigerator are all newer. Views of the wonderful yard abound from the window above the sink. Through the far side of the kitchen, the cozy family room, which is also accessible to the right of the foyer, provides space to relax at the end of the day. Behind the family room find a conveniently located laundry/mud room with access to the spacious rear yard. A large home office/flex space room - perfect for work or school needs - and a half bath complete the main level. Upstairs, all three bedrooms feature hardwood flooring. The main bedroom has an en suite bathroom, while the remaining two bedrooms share an updated and neutral hall bath. Outside, enjoy the wonderful rear yard, which is fenced and has space for play, relaxing, and a upper level area for dining. Close to shopping, dining, conveniences and commuting routes and in Centennial School District.
This property is off market, which means it's not currently listed for sale or rent on Zillow. This may be different from what's available on other websites or public sources.
