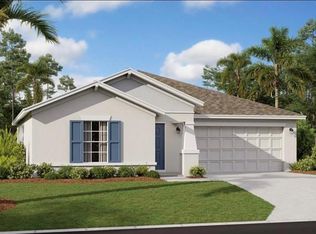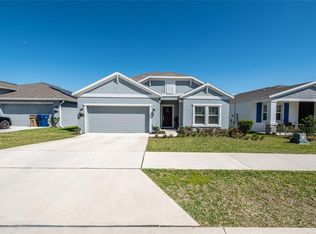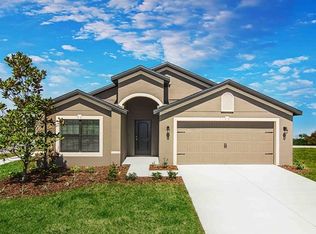Sold for $375,446 on 06/22/23
$375,446
897 Laurel View Way, Groveland, FL 34736
4beds
1,853sqft
Single Family Residence
Built in 2023
6,098 Square Feet Lot
$405,200 Zestimate®
$203/sqft
$2,347 Estimated rent
Home value
$405,200
$385,000 - $425,000
$2,347/mo
Zestimate® history
Loading...
Owner options
Explore your selling options
What's special
Under Construction. Welcome to the warm and inviting Allentown. This amazing home is complete with four bedrooms, two bathrooms and a two car garage. The heart of the home has a center island and overlooks the dining and family room, which is great for entertaining. The owner suite features a large bedroom connected to a spa-inspired bathroom with his and her sinks and a roomy walk-in closet. Everything’s Included® promise as well as home automation, which includes smart home features such as keyless door locks and video doorbells. Enjoy connectivity with no dead spots, green building features save you money and help the environment, new energy conscious appliances, fine kitchen and bath fixtures, upgraded tile, plus mortgage and title services. Bellevue at Estates at Cherry Lake is the perfect combination of great location, one-of-a-kind homes and a gorgeous community. This community is the prime location for any family looking for a rural area with an easy drive to all that the Clermont and Orlando areas have to offer. Amenities include a community park, walking trails and picnic area for your family to enjoy. Located just 45 minutes from the Orlando International Airport, close to the Lakeridge Winery. The town's close proximity to I-4, Florida's Turnpike and other major Central Florida highways, means residents can easily access surrounding areas.
Zillow last checked: 8 hours ago
Listing updated: June 23, 2023 at 01:57pm
Listing Provided by:
Ben Goldstein 407-310-7677,
LENNAR REALTY 800-229-0611
Bought with:
Rick Gradin, 3486735
OKKLA REALTY
Source: Stellar MLS,MLS#: T3436680 Originating MLS: Tampa
Originating MLS: Tampa

Facts & features
Interior
Bedrooms & bathrooms
- Bedrooms: 4
- Bathrooms: 2
- Full bathrooms: 2
Primary bedroom
- Level: First
- Dimensions: 13x15
Bedroom 2
- Level: First
- Dimensions: 11x11
Bedroom 3
- Level: First
- Dimensions: 11x11
Bedroom 4
- Level: First
- Dimensions: 12x10
Balcony porch lanai
- Level: First
- Dimensions: 10x12
Dining room
- Level: First
- Dimensions: 10x11
Great room
- Level: First
- Dimensions: 15x19
Kitchen
- Level: First
- Dimensions: 14x12
Heating
- Central, Electric
Cooling
- Central Air
Appliances
- Included: Oven, Cooktop, Dishwasher, Disposal, Dryer, Electric Water Heater, Freezer, Ice Maker, Microwave, Refrigerator, Washer
- Laundry: Inside
Features
- Eating Space In Kitchen, Open Floorplan, Solid Surface Counters, Solid Wood Cabinets, Thermostat, Walk-In Closet(s)
- Flooring: Carpet, Ceramic Tile
- Doors: Sliding Doors
- Windows: Blinds, Window Treatments
- Has fireplace: No
Interior area
- Total structure area: 2,253
- Total interior livable area: 1,853 sqft
Property
Parking
- Total spaces: 2
- Parking features: Driveway, Garage Door Opener
- Attached garage spaces: 2
- Has uncovered spaces: Yes
- Details: Garage Dimensions: 19x20
Features
- Levels: One
- Stories: 1
- Patio & porch: Patio, Porch
Lot
- Size: 6,098 sqft
Details
- Parcel number: 032225040000009800
- Special conditions: None
Construction
Type & style
- Home type: SingleFamily
- Property subtype: Single Family Residence
Materials
- Block, Stucco
- Foundation: Slab
- Roof: Shingle
Condition
- Under Construction
- New construction: Yes
- Year built: 2023
Details
- Builder model: Allentown
- Builder name: Lennar Homes
Utilities & green energy
- Sewer: Public Sewer
- Water: Public
- Utilities for property: Cable Connected, Electricity Available
Community & neighborhood
Community
- Community features: Park
Location
- Region: Groveland
- Subdivision: BELLEVUE 50S
HOA & financial
HOA
- Has HOA: Yes
- HOA fee: $88 monthly
- Amenities included: Park
- Association name: Estates at Cherry Lake Master HOA, INC/Paula Orsi
Other fees
- Pet fee: $0 monthly
Other financial information
- Total actual rent: 0
Other
Other facts
- Listing terms: Cash,Conventional,FHA,VA Loan
- Ownership: Fee Simple
- Road surface type: Paved, Asphalt
Price history
| Date | Event | Price |
|---|---|---|
| 9/13/2025 | Listing removed | $415,000$224/sqft |
Source: | ||
| 6/1/2025 | Price change | $415,000-7.8%$224/sqft |
Source: | ||
| 4/13/2025 | Listed for sale | $449,995+19.9%$243/sqft |
Source: | ||
| 6/22/2023 | Sold | $375,446-0.7%$203/sqft |
Source: | ||
| 4/10/2023 | Pending sale | $378,096$204/sqft |
Source: | ||
Public tax history
| Year | Property taxes | Tax assessment |
|---|---|---|
| 2024 | $6,679 +369.3% | $331,387 +812.9% |
| 2023 | $1,423 +22.7% | $36,300 +10% |
| 2022 | $1,160 | $33,000 |
Find assessor info on the county website
Neighborhood: 34736
Nearby schools
GreatSchools rating
- NAClermont Elementary SchoolGrades: PK-5Distance: 4.5 mi
- 6/10Windy Hill Middle SchoolGrades: 6-8Distance: 8.2 mi
- 4/10South Lake High SchoolGrades: 9-12Distance: 2.4 mi
Schools provided by the listing agent
- Elementary: Clermont Elem
- Middle: Windy Hill Middle
- High: South Lake High
Source: Stellar MLS. This data may not be complete. We recommend contacting the local school district to confirm school assignments for this home.
Get a cash offer in 3 minutes
Find out how much your home could sell for in as little as 3 minutes with a no-obligation cash offer.
Estimated market value
$405,200
Get a cash offer in 3 minutes
Find out how much your home could sell for in as little as 3 minutes with a no-obligation cash offer.
Estimated market value
$405,200


