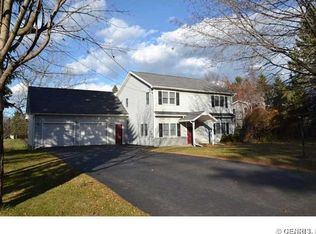OVER 2200 SQUARE FEET in this one of a kind Ranch!! WORK & PLAY FROM HOME!! Perfect spot for your business in the 40x30 outbuilding with office! This ranch style home has been completely updated and there is a newer 20x20 family room addition with gorgeous fireplace and soaring ceilings. The large kitchen has CUSTOM cherry cabinets with granite counter tops!! Vacation at home on 1 acre with a new pool, large stamped concrete patio with gas line to your gas grill, adorable playhouse and a beautiful greenhouse. This house is loaded with conveniences: 1st floor laundry room, generator, security system, elevator storage system and a weather system! Finished basement has a bar and kegerator!, tons of storage space, a workshop and an exit to the outside! Over 1 Acre!! Won't Last!!
This property is off market, which means it's not currently listed for sale or rent on Zillow. This may be different from what's available on other websites or public sources.
