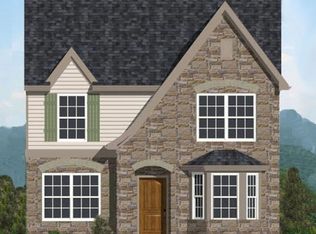Sold for $275,900 on 06/27/23
$275,900
897 Hornig Rd, Lancaster, PA 17601
3beds
1,610sqft
Single Family Residence
Built in 1974
7,405 Square Feet Lot
$361,000 Zestimate®
$171/sqft
$2,446 Estimated rent
Home value
$361,000
$339,000 - $383,000
$2,446/mo
Zestimate® history
Loading...
Owner options
Explore your selling options
What's special
Semi Detached Conestoga Valley home offering 1600 sq feet! Sidewalk lined and in walking distance to Fritz Elementary! This two-story home offers a first floor living room & formal dining room – spacious eat in kitchen and a first floor family room with brick wood burning fireplace! You’ll also find a convenient half bath on this living level. The second floor hosts 3 nicely sized bedrooms including a primary with it’s own half bath and walk in closet. Imagine enjoying your morning coffee on the deck with privacy fence portion or the patio that can be accessed from the family room or dining room. The patio and deck area overlooks a generously sized level yard perfect for play! The basement is clean and dry – ready for storage or choose to finish for additional living space. Parking? One car oversized garage along with a driveway provides ample off street parking.
Zillow last checked: 8 hours ago
Listing updated: April 19, 2024 at 05:02am
Listed by:
Mark Thudium 717-560-2225,
Berkshire Hathaway HomeServices Homesale Realty
Bought with:
Amy McClearen, RS317156
Coldwell Banker Realty
Source: Bright MLS,MLS#: PALA2035366
Facts & features
Interior
Bedrooms & bathrooms
- Bedrooms: 3
- Bathrooms: 3
- Full bathrooms: 1
- 1/2 bathrooms: 2
- Main level bathrooms: 1
Basement
- Area: 0
Heating
- Forced Air, Natural Gas
Cooling
- Central Air, Electric
Appliances
- Included: Gas Water Heater
- Laundry: Lower Level, Laundry Room
Features
- Attic, Breakfast Area, Ceiling Fan(s), Dining Area, Family Room Off Kitchen, Formal/Separate Dining Room, Eat-in Kitchen, Bathroom - Tub Shower, Walk-In Closet(s)
- Flooring: Carpet
- Basement: Full,Unfinished
- Number of fireplaces: 1
- Fireplace features: Brick, Mantel(s), Wood Burning
Interior area
- Total structure area: 1,610
- Total interior livable area: 1,610 sqft
- Finished area above ground: 1,610
- Finished area below ground: 0
Property
Parking
- Total spaces: 1
- Parking features: Garage Faces Front, Garage Door Opener, Oversized, Attached, Driveway, Off Street, On Street
- Attached garage spaces: 1
- Has uncovered spaces: Yes
Accessibility
- Accessibility features: None
Features
- Levels: Two
- Stories: 2
- Patio & porch: Deck, Patio
- Pool features: None
Lot
- Size: 7,405 sqft
- Features: Cleared, Front Yard, Level, Rear Yard
Details
- Additional structures: Above Grade, Below Grade
- Parcel number: 3100323400000
- Zoning: RESIDENTIAL
- Special conditions: Standard
Construction
Type & style
- Home type: SingleFamily
- Architectural style: Colonial
- Property subtype: Single Family Residence
- Attached to another structure: Yes
Materials
- Frame, Metal Siding
- Foundation: Block
Condition
- New construction: No
- Year built: 1974
Utilities & green energy
- Sewer: Public Sewer
- Water: Public
Community & neighborhood
Location
- Region: Lancaster
- Subdivision: None Available
- Municipality: EAST LAMPETER TWP
Other
Other facts
- Listing agreement: Exclusive Agency
- Ownership: Fee Simple
Price history
| Date | Event | Price |
|---|---|---|
| 6/27/2023 | Sold | $275,900$171/sqft |
Source: | ||
| 5/28/2023 | Pending sale | $275,900+2.2%$171/sqft |
Source: | ||
| 5/24/2023 | Listed for sale | $269,900$168/sqft |
Source: | ||
Public tax history
| Year | Property taxes | Tax assessment |
|---|---|---|
| 2025 | $3,339 +2.4% | $161,100 |
| 2024 | $3,262 +2.4% | $161,100 |
| 2023 | $3,186 +2.6% | $161,100 |
Find assessor info on the county website
Neighborhood: 17601
Nearby schools
GreatSchools rating
- 6/10Fritz El SchoolGrades: K-5Distance: 0.2 mi
- 6/10Gerald G Huesken Middle SchoolGrades: 6-8Distance: 2.2 mi
- 6/10Conestoga Valley Senior High SchoolGrades: 9-12Distance: 2.2 mi
Schools provided by the listing agent
- District: Conestoga Valley
Source: Bright MLS. This data may not be complete. We recommend contacting the local school district to confirm school assignments for this home.

Get pre-qualified for a loan
At Zillow Home Loans, we can pre-qualify you in as little as 5 minutes with no impact to your credit score.An equal housing lender. NMLS #10287.
Sell for more on Zillow
Get a free Zillow Showcase℠ listing and you could sell for .
$361,000
2% more+ $7,220
With Zillow Showcase(estimated)
$368,220