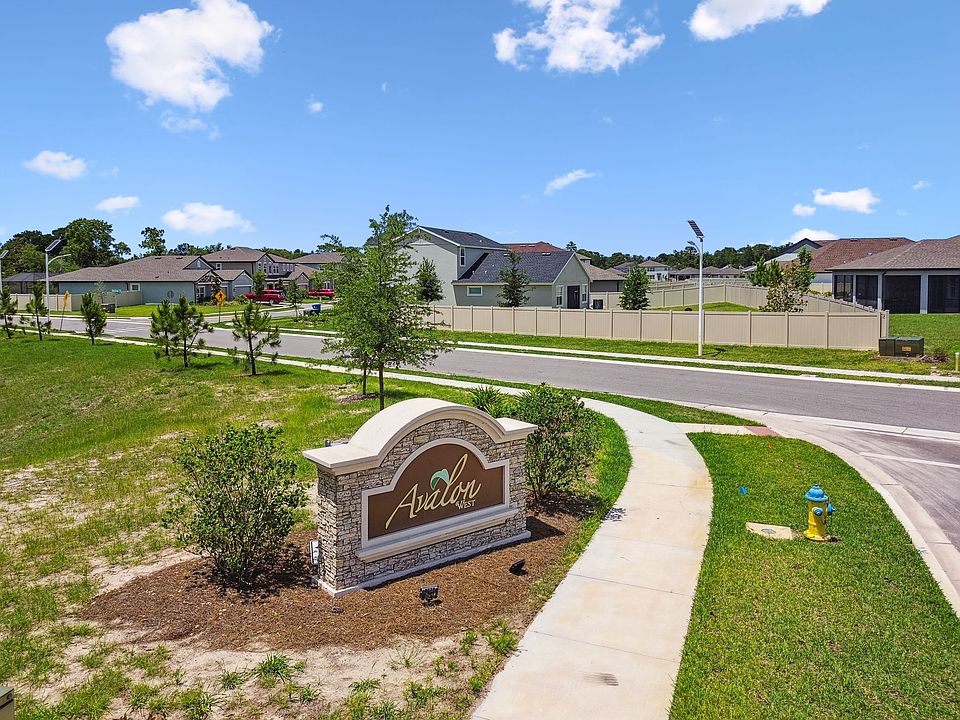This is the Model Home. Please stop by and visit with our sales advisor for more information.
Call to schedule an appointment: (813) 220-7761
Hours: Mon - Tues: By appointment, Wednesday: 12:00pm - 6:00pm, Thus - Sat: 10:00am - 6:00pm, Sunday: 12:00pm - 6:00pm
Plan 404 is a beautiful open one-story home, designed with you in mind. This floor plan has it all, 4 bed, 3 bath, covered lanai, 2 car-garage with an open floor plan offering 2,207 sq. ft. of living space. From the front door, making your way through the entry foyer to the first two nice sized bedrooms and full bath are tucked away at the front of the home, continuing through you'll find bed 3 and bath 2 before reaching the living area with open space for your dining, kitchen, and great room that captures natural light and boosts 14' vaulted ceilings. This model features a split floor plan with primary room located in the rear of the home for maximum privacy. The well appointed kitchen features a very nice sized island with prewire for 2 pendant lights above as well as solid stone countertops and 42'' upper cabinets with Whirlpool appliances; Range, Built-In Microwave, and Dishwasher. This home offers plenty of storage, from the walk-in kitchen pantry, to pocket office space and huge closets. When you enter the primary bedroom, no detail has been overlooked. From the spacious bedroom, to the dual vanities, tub, and walk-in shower with oversized closet, you will be impressed. Other features of the home is the 9'4'' ce
New construction
$429,900
897 Hillshire Pl, Spring Hill, FL 34609
4beds
2,207sqft
Single Family Residence
Built in 2025
-- sqft lot
$-- Zestimate®
$195/sqft
$63/mo HOA
What's special
Covered lanaiPocket office spaceSolid stone countertopsOversized closetOpen floor planSplit floor planWell appointed kitchen
This home is based on the Plan 404 plan.
- 444 days |
- 105 |
- 7 |
Zillow last checked: September 23, 2025 at 12:42pm
Listing updated: September 23, 2025 at 12:42pm
Listed by:
Inland Homes
Source: Inland Homes
Travel times
Facts & features
Interior
Bedrooms & bathrooms
- Bedrooms: 4
- Bathrooms: 3
- Full bathrooms: 3
Cooling
- Central Air
Appliances
- Included: Dishwasher, Disposal, Microwave, Range
Features
- Walk-In Closet(s)
- Windows: Double Pane Windows, Skylight(s)
Interior area
- Total interior livable area: 2,207 sqft
Video & virtual tour
Property
Parking
- Total spaces: 2
- Parking features: Attached
- Attached garage spaces: 2
Features
- Levels: 1.0
- Stories: 1
- Patio & porch: Patio
Construction
Type & style
- Home type: SingleFamily
- Property subtype: Single Family Residence
Materials
- Concrete, Stucco
- Roof: Shake
Condition
- New Construction
- New construction: Yes
- Year built: 2025
Details
- Builder name: Inland Homes
Community & HOA
Community
- Security: Fire Sprinkler System
- Subdivision: Avalon West
HOA
- Has HOA: Yes
- HOA fee: $63 monthly
Location
- Region: Spring Hill
Financial & listing details
- Price per square foot: $195/sqft
- Date on market: 7/19/2024
About the community
PoolPlaygroundParkClubhouse
Conveniently tucked away in the Villages of Avalon and just a short drive from area beaches, the Avalon West community offers a breath of relief from the hustle and bustle of city life. Both affordable and convenient, the community is located just minutes away from the Suncoast Parkway and benefits from low Hernando County taxes. Avalon West's amenities include a walking/biking trail, neighborhood pool, clubhouse, fitness center, and playground.
Source: Inland Homes

