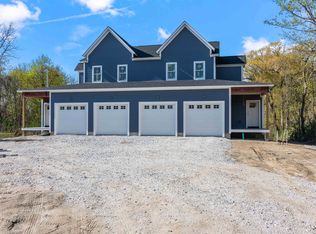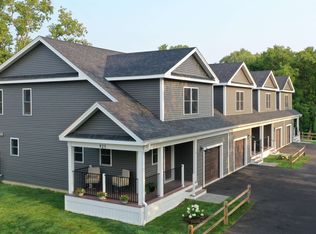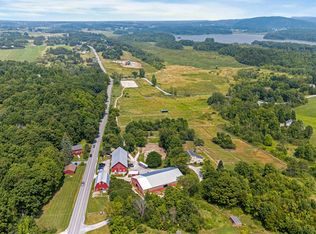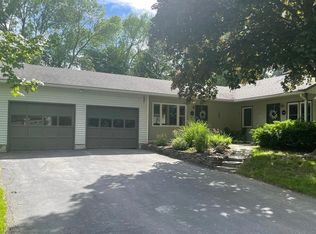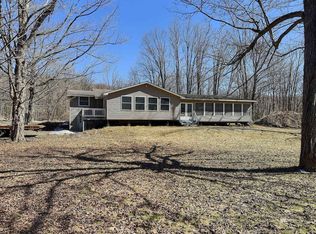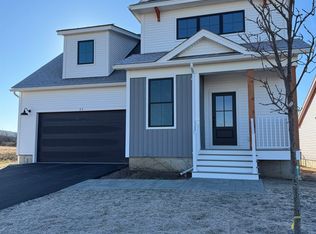Nestled in the heart of Shelburne Village, this elegantly designed home offers a perfect blend of comfort, style & convenience. Located just minutes from shops, dining and iconic attractions such as the Shelburne Museum, Shelburne Farms & the charming Country Store, this home allows you to enjoy the best the village has to offer. An open-concept main living area welcomes you, where the living room, dining room & kitchen seamlessly connect. White Oak hardwood floors flow throughout the main level, enhancing the warmth & elegance of the space. The living room features a cozy gas fireplace, providing a welcoming focal point. The first-floor master suite offers a peaceful retreat with a walk-in closet and en suite full bath. Upstairs, 2 spacious bedrooms and a full bathroom offer ample space for family or guests. Notable features include Marvin Elevate windows, central AC, a large mudroom and unfinished basement with egress & plenty of storage. Award-winning builder Russ Barone has once again delivered a home that blends comfort & simplicity with meticulous attention to detail. The attached 3-car garage includes an area above that could easily be finished into a 2-bedroom accessory apartment. Whether you're looking to create an income-producing rental unit or a cozy in-law suite, the possibilities are endless. This home combines modern luxury with a prime Shelburne location—don't miss this exceptional opportunity to move into a brand new home by the end of 2025!
Active
Listed by:
The Malley Group,
KW Vermont Phone:802-488-3499
$1,100,000
897 Falls Road, Shelburne, VT 05482
3beds
2,708sqft
Est.:
Farm
Built in ----
0.32 Acres Lot
$-- Zestimate®
$406/sqft
$-- HOA
What's special
Cozy gas fireplaceWhite oak hardwood floorsLarge mudroomFirst-floor master suite
- 398 days |
- 829 |
- 9 |
Zillow last checked: 8 hours ago
Listing updated: December 22, 2025 at 07:35am
Listed by:
The Malley Group,
KW Vermont Phone:802-488-3499
Source: PrimeMLS,MLS#: 5025159
Tour with a local agent
Facts & features
Interior
Bedrooms & bathrooms
- Bedrooms: 3
- Bathrooms: 3
- Full bathrooms: 2
- 1/2 bathrooms: 1
Heating
- Natural Gas, Forced Air, Zoned
Cooling
- Central Air
Appliances
- Included: Natural Gas Water Heater
- Laundry: 2nd Floor Laundry
Features
- Kitchen Island, Kitchen/Dining, Primary BR w/ BA, Walk-In Closet(s)
- Flooring: Carpet, Hardwood, Tile
- Basement: Concrete,Unfinished,Interior Access,Interior Entry
- Has fireplace: Yes
- Fireplace features: Gas
Interior area
- Total structure area: 5,136
- Total interior livable area: 2,708 sqft
- Finished area above ground: 2,708
- Finished area below ground: 0
Property
Parking
- Total spaces: 3
- Parking features: Shared Driveway, Paved, Direct Entry, Garage, Covered
- Garage spaces: 3
Features
- Levels: Two
- Stories: 2
- Patio & porch: Covered Porch
- Frontage length: Road frontage: 93
Lot
- Size: 0.32 Acres
- Features: City Lot, Level, In Town
Details
- Parcel number: 58218310037
- Zoning description: Residential
Construction
Type & style
- Home type: SingleFamily
- Property subtype: Farm
Materials
- Wood Frame, Vinyl Siding
- Foundation: Concrete
- Roof: Metal,Architectural Shingle,Standing Seam
Condition
- New construction: Yes
Utilities & green energy
- Electric: Circuit Breakers
- Sewer: Public Sewer
- Utilities for property: Cable Available, Gas On-Site
Community & HOA
Community
- Security: Carbon Monoxide Detector(s), HW/Batt Smoke Detector
Location
- Region: Shelburne
Financial & listing details
- Price per square foot: $406/sqft
- Tax assessed value: $311,200
- Date on market: 12/24/2024
- Road surface type: Paved
Estimated market value
Not available
Estimated sales range
Not available
Not available
Price history
Price history
| Date | Event | Price |
|---|---|---|
| 12/24/2024 | Listed for sale | $1,100,000+40.1%$406/sqft |
Source: | ||
| 10/15/2024 | Sold | $785,000+466.8%$290/sqft |
Source: Public Record Report a problem | ||
| 4/21/2017 | Sold | $138,500$51/sqft |
Source: | ||
Public tax history
Public tax history
| Year | Property taxes | Tax assessment |
|---|---|---|
| 2024 | -- | $311,200 +111.6% |
| 2023 | -- | $147,100 |
| 2022 | -- | $147,100 |
Find assessor info on the county website
BuyAbility℠ payment
Est. payment
$5,915/mo
Principal & interest
$4265
Property taxes
$1265
Home insurance
$385
Climate risks
Neighborhood: 05482
Nearby schools
GreatSchools rating
- 8/10Shelburne Community SchoolGrades: PK-8Distance: 1 mi
- 10/10Champlain Valley Uhsd #15Grades: 9-12Distance: 5.9 mi
Schools provided by the listing agent
- Elementary: Shelburne Community School
- Middle: Shelburne Community School
- High: Champlain Valley UHSD #15
- District: Chittenden South
Source: PrimeMLS. This data may not be complete. We recommend contacting the local school district to confirm school assignments for this home.
- Loading
- Loading
