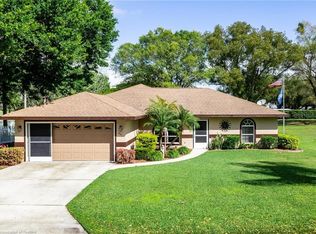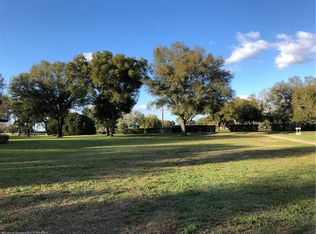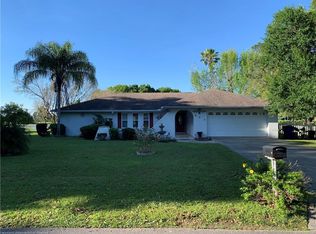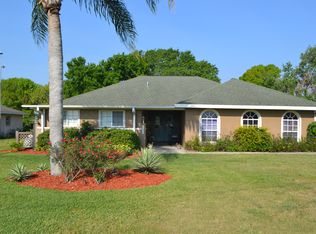Sold for $420,000
$420,000
897 Entrance Rd, Avon Park, FL 33825
3beds
2,401sqft
Single Family Residence
Built in 2006
0.67 Acres Lot
$407,000 Zestimate®
$175/sqft
$3,016 Estimated rent
Home value
$407,000
$342,000 - $484,000
$3,016/mo
Zestimate® history
Loading...
Owner options
Explore your selling options
What's special
Discover your perfect home on the River Greens Golf Course, where this stunning home offers breathtaking views of the 7th hole, a private heated saltwater pool inside a screened lanai, and a spacious detached garage — everything you need for the ultimate Florida lifestyle! Spanning over 2,400 sq. ft., this beautifully custom-built home features 3 bedrooms, an upstairs bonus loft, 2 bathrooms, and an oversized 3+ car garage with room for a golf cart. Situated on a large 0.66-acre lot on the desirable River Greens Golf Course, you’ll enjoy all the amenities of golf course living with no HOA or special district fees!
The interior is pristine, with a split floor plan and neutral tile throughout the main living quarters while the bedrooms boast vinyl plank flooring. Large windows throughout the home flood the space with natural sunlight, creating a warm and inviting atmosphere. You’ll find a formal dining area overlooking the front yard, a cozy breakfast nook with beautiful golf course and pool views, and a kitchen that’s located at the center of the house making it perfect for entertaining. It features Corian countertops, oak cabinetry, black stainless steel appliances, a closet pantry, and a touchless kitchen faucet. The master suite is generously sized with a large walk-in closet, dual sinks, and a spacious walk-in shower. The two secondary bedrooms both have walk-in closets and share a second bathroom with a shower/tub combo.
This home also features 10-ft ceilings, crown molding, recessed lighting, and ceiling fans. For added convenience, there’s an in-home utility room offering built-in cabinets and a laundry sink. The pool area is screened for privacy, complemented by a covered patio and custom brick pavers, with solar-powered heating for comfort. In the evening, the underwater lights enhance the atmosphere, creating a truly tropical vibe.
The attached garage is impressive, with a spacious loft that could be turned into a recreation room or extra storage. The detached 24’x30’ steel garage with electricity and a carport offers even more storage options for vehicles and toys. Recent updates include new appliances (2023), a new pool pump (2024), and a new A/C condenser (2025). The attic has extra insulation designed to help reduce heating and air conditioning bills. This peaceful, resort-style neighborhood offers a perfect blend of relaxation and recreation, featuring a pristine 18-hole golf course and access to serene local lakes. Enjoy convenient amenities like nearby shopping, dining, and beautiful nature trails, all within a welcoming community that combines the best of outdoor living with everyday comforts. This home is move-in ready and perfect for enjoying the best of Florida living.
Zillow last checked: 8 hours ago
Listing updated: August 12, 2025 at 08:57am
Listed by:
Tammy Christine Needham,
ADVANCED ALL SERVICE/ SEBRING,
Kyra Bushey,
ADVANCED ALL SERVICE/ SEBRING
Bought with:
SEBRING NON MLS
NON-MLS OFFICE
Source: HFMLS,MLS#: 313554Originating MLS: Heartland Association Of Realtors
Facts & features
Interior
Bedrooms & bathrooms
- Bedrooms: 3
- Bathrooms: 2
- Full bathrooms: 2
Primary bedroom
- Dimensions: 19.5 x 16
Bedroom 2
- Dimensions: 11.5 x 10.5
Bedroom 3
- Dimensions: 11.5 x 10
Other
- Dimensions: 30 x 14
Breakfast room nook
- Dimensions: 8 x 6
Dining room
- Dimensions: 13 x 12
Kitchen
- Dimensions: 22 x 16
Laundry
- Dimensions: 10 x 5.5
Living room
- Dimensions: 26.5 x 11.5
Loft
- Level: Second
- Dimensions: 26 x 15
Workshop
- Dimensions: 30 x 24
Heating
- Central, Electric
Cooling
- Central Air, Electric
Appliances
- Included: Dryer, Dishwasher, Electric Water Heater, Disposal, Microwave, Oven, Range, Refrigerator, Washer
Features
- Ceiling Fan(s), High Speed Internet, Cable TV, Window Treatments, Split Bedrooms
- Flooring: Carpet, Plank, Tile, Vinyl
- Windows: Double Hung, Insulated Windows, Blinds
Interior area
- Total structure area: 5,660
- Total interior livable area: 2,401 sqft
Property
Parking
- Parking features: Assigned, Carport, Detached, Garage, Golf Cart Garage, Three or more Spaces, Garage Door Opener
- Garage spaces: 3
- Carport spaces: 2
- Covered spaces: 5
Features
- Levels: One
- Stories: 1
- Patio & porch: Rear Porch, Covered, Front Porch, Open, Screened, Deck, Patio
- Exterior features: Deck, Sprinkler/Irrigation, Patio, Shed, Workshop
- Pool features: Fenced, In Ground, Solar Heat, Salt Water
- Has view: Yes
- View description: Golf Course, Pool
- Frontage type: Golf Course
- Frontage length: 182
Lot
- Size: 0.67 Acres
Details
- Additional parcels included: ,,
- Parcel number: C03332802000A00110
- Zoning description: R1
- Special conditions: None
Construction
Type & style
- Home type: SingleFamily
- Architectural style: One Story
- Property subtype: Single Family Residence
Materials
- Block, Concrete, Stucco
- Roof: Metal
Condition
- Resale
- Year built: 2006
Utilities & green energy
- Sewer: None, Septic Tank
- Water: Public
- Utilities for property: Cable Available, High Speed Internet Available, Sewer Not Available
Community & neighborhood
Location
- Region: Avon Park
Other
Other facts
- Listing agreement: Exclusive Right To Sell
- Listing terms: Cash,Conventional,FHA,USDA Loan,VA Loan
- Road surface type: Paved
Price history
| Date | Event | Price |
|---|---|---|
| 8/19/2025 | Sold | $420,000-13.4%$175/sqft |
Source: Public Record Report a problem | ||
| 8/3/2025 | Pending sale | $485,000$202/sqft |
Source: HFMLS #313554 Report a problem | ||
| 5/26/2025 | Price change | $485,000-5.6%$202/sqft |
Source: HFMLS #313554 Report a problem | ||
| 5/10/2025 | Price change | $514,000-1%$214/sqft |
Source: HFMLS #313554 Report a problem | ||
| 4/25/2025 | Pending sale | $519,000$216/sqft |
Source: HFMLS #313554 Report a problem | ||
Public tax history
| Year | Property taxes | Tax assessment |
|---|---|---|
| 2024 | $4,252 +8.4% | $327,185 +9.6% |
| 2023 | $3,924 +7.2% | $298,554 +9% |
| 2022 | $3,661 -1.4% | $273,966 +3% |
Find assessor info on the county website
Neighborhood: 33825
Nearby schools
GreatSchools rating
- 9/10Park Elementary SchoolGrades: PK-5Distance: 2.5 mi
- 3/10Avon Park Middle SchoolGrades: 6-8Distance: 3.4 mi
- 4/10Avon Park High SchoolGrades: PK,9-12Distance: 3.5 mi
Schools provided by the listing agent
- Elementary: Avon Elementary
- Middle: Avon Park Middle
- High: Avon Park High
Source: HFMLS. This data may not be complete. We recommend contacting the local school district to confirm school assignments for this home.
Get a cash offer in 3 minutes
Find out how much your home could sell for in as little as 3 minutes with a no-obligation cash offer.
Estimated market value$407,000
Get a cash offer in 3 minutes
Find out how much your home could sell for in as little as 3 minutes with a no-obligation cash offer.
Estimated market value
$407,000



