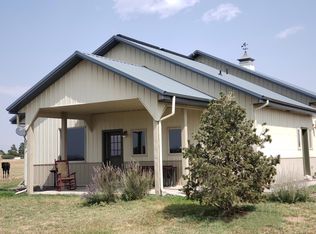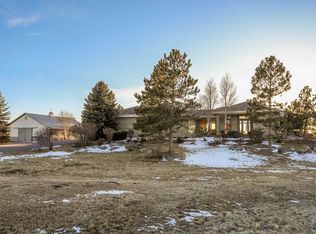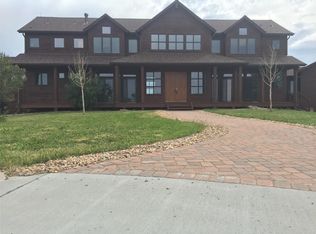Sold for $1,550,000 on 06/20/25
$1,550,000
897 E Rim Road, Franktown, CO 80116
4beds
4,379sqft
Single Family Residence
Built in 1998
35.07 Acres Lot
$1,555,700 Zestimate®
$354/sqft
$5,673 Estimated rent
Home value
$1,555,700
$1.48M - $1.63M
$5,673/mo
Zestimate® history
Loading...
Owner options
Explore your selling options
What's special
If you value views of Pikes Peak and absolute natural beauty, this property is for you! Wanting to get out of the city to peace and quiet and room for projects? The soaring wall of windows as you enter perfectly frame Pikes Peak and Castlewood Canyon State Park. Exterior paint, roof, flooring, secondary baths are all new and remodelled. The location is a 10+ and we cannot create more of that!! Your backyard is Castlewood Canyon State Park and your own pond. The 20 home neighborhood is gated and entry road is paved. You are 15 minutes to Parker and Castle Rock shopping, 45 minutes to DIA. The moment you open the front door the views draw you into the great room with 20' ceilings. The kitchen and attached screened sun room could easily be remodeled and updated. Main floor has primary suite/bath, office, wet bar, dining, great room, kitchen, 3/4 bath and huge pantry closet. Upstairs is a loft with two extra large bedrooms and full bath. Full walk-out basement has a huge great room room, bedroom with a full bath. 3-car attached garage with auto openers. There is also a pond and dock year around to play in and attracts wildlife galore. Horse-friendly neighborhood so bring the critters. Water rights also convey. Private well is in the Upper Dawson aquifer so you have great water, and only pay to pump it. The 1000- gallon propane tank is owned and buried. Schedule showings through Broker Bay. Click on Supplements for more information about well, septic, property survey and water rights.
Zillow last checked: 8 hours ago
Listing updated: June 20, 2025 at 03:52pm
Listed by:
Camille Courtney 720-390-8434 camille@camillecourtney.com,
Courtney Associates,
Camille Courtney 720-390-8434,
Courtney Associates
Bought with:
Heather Schott, 100055870
RE/MAX Professionals
Source: REcolorado,MLS#: 6900166
Facts & features
Interior
Bedrooms & bathrooms
- Bedrooms: 4
- Bathrooms: 4
- Full bathrooms: 2
- 3/4 bathrooms: 2
- Main level bathrooms: 2
- Main level bedrooms: 1
Primary bedroom
- Level: Main
Bedroom
- Level: Basement
Bedroom
- Level: Upper
Bedroom
- Level: Upper
Primary bathroom
- Level: Main
Bathroom
- Level: Basement
Bathroom
- Level: Upper
Bathroom
- Level: Main
Bonus room
- Level: Main
Bonus room
- Level: Upper
Great room
- Level: Main
Kitchen
- Level: Main
Loft
- Level: Upper
Office
- Level: Main
Heating
- Forced Air, Propane
Cooling
- Central Air
Appliances
- Included: Cooktop, Dishwasher, Disposal, Microwave, Range Hood, Refrigerator
- Laundry: In Unit
Features
- Entrance Foyer, Granite Counters, High Ceilings, Open Floorplan, Pantry, Primary Suite, Wet Bar
- Flooring: Carpet, Tile
- Windows: Double Pane Windows
- Basement: Daylight,Exterior Entry,Finished,Interior Entry,Walk-Out Access
- Number of fireplaces: 1
- Fireplace features: Great Room
Interior area
- Total structure area: 4,379
- Total interior livable area: 4,379 sqft
- Finished area above ground: 3,274
- Finished area below ground: 1,049
Property
Parking
- Total spaces: 3
- Parking features: Circular Driveway, Dry Walled, Exterior Access Door, Insulated Garage, Oversized
- Attached garage spaces: 3
- Has uncovered spaces: Yes
Features
- Levels: Two
- Stories: 2
- Patio & porch: Deck, Front Porch, Patio
- Exterior features: Fire Pit, Gas Valve, Private Yard, Rain Gutters, Water Feature
- Waterfront features: Pond
Lot
- Size: 35.07 Acres
- Features: Borders Public Land, Landscaped, Meadow, Open Space, Sprinklers In Front, Sprinklers In Rear, Suitable For Grazing
- Residential vegetation: Grassed, Natural State
Details
- Parcel number: R0393447
- Zoning: A1
- Special conditions: Standard
- Horses can be raised: Yes
Construction
Type & style
- Home type: SingleFamily
- Property subtype: Single Family Residence
Materials
- Frame, Stone, Stucco
- Roof: Composition
Condition
- Updated/Remodeled
- Year built: 1998
Utilities & green energy
- Electric: 110V
- Utilities for property: Electricity Connected, Propane
Community & neighborhood
Security
- Security features: Carbon Monoxide Detector(s), Smoke Detector(s)
Location
- Region: Franktown
- Subdivision: East Rim Ranch
HOA & financial
HOA
- Has HOA: Yes
- HOA fee: $250 monthly
- Amenities included: Gated
- Services included: Reserve Fund, Insurance, Road Maintenance, Snow Removal
- Association name: East Rim Ranch Property Ownes assoc.
- Association phone: 303-717-1492
Other
Other facts
- Has irrigation water rights: Yes
- Listing terms: Cash,Conventional,Jumbo,VA Loan
- Ownership: Individual
- Road surface type: Paved
Price history
| Date | Event | Price |
|---|---|---|
| 6/20/2025 | Sold | $1,550,000-8.8%$354/sqft |
Source: | ||
| 6/11/2025 | Pending sale | $1,700,000$388/sqft |
Source: | ||
| 6/4/2025 | Price change | $1,700,000-5.6%$388/sqft |
Source: | ||
| 5/23/2025 | Listed for sale | $1,800,000+4.3%$411/sqft |
Source: | ||
| 6/17/2023 | Sold | $1,725,000$394/sqft |
Source: | ||
Public tax history
| Year | Property taxes | Tax assessment |
|---|---|---|
| 2025 | $9,353 -1.1% | $82,320 -26.6% |
| 2024 | $9,457 +37.9% | $112,210 -1% |
| 2023 | $6,859 -3.5% | $113,300 +38.3% |
Find assessor info on the county website
Neighborhood: 80116
Nearby schools
GreatSchools rating
- 8/10Franktown Elementary SchoolGrades: PK-5Distance: 1 mi
- 6/10Sagewood Middle SchoolGrades: 6-8Distance: 5.9 mi
- 8/10Ponderosa High SchoolGrades: 9-12Distance: 6.1 mi
Schools provided by the listing agent
- Elementary: Franktown
- Middle: Sagewood
- High: Ponderosa
- District: Douglas RE-1
Source: REcolorado. This data may not be complete. We recommend contacting the local school district to confirm school assignments for this home.

Get pre-qualified for a loan
At Zillow Home Loans, we can pre-qualify you in as little as 5 minutes with no impact to your credit score.An equal housing lender. NMLS #10287.
Sell for more on Zillow
Get a free Zillow Showcase℠ listing and you could sell for .
$1,555,700
2% more+ $31,114
With Zillow Showcase(estimated)
$1,586,814

