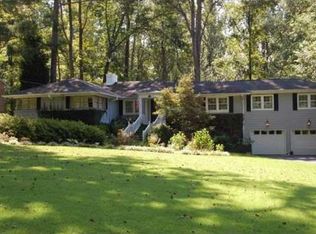Closed
$810,000
897 Barton Woods Rd NE, Atlanta, GA 30307
6beds
3,512sqft
Single Family Residence, Residential
Built in 1950
0.6 Acres Lot
$1,238,700 Zestimate®
$231/sqft
$5,264 Estimated rent
Home value
$1,238,700
$1.04M - $1.47M
$5,264/mo
Zestimate® history
Loading...
Owner options
Explore your selling options
What's special
This home is SO much larger than it appears from the street! Magnificent opportunity to call Druid Hills home. This 6 Bedroom, 4 Bath home is perfect for a growing family or urban couple who work from home. Updated Kitchen features island, granite coutertops, stainless appliances, and generous cabinets. Seperate Dinning Room flows into large bright Living Room with fireplace. Large Master Suite with fireplace is highlighted by a seperate home office or cozy sitting room that exits to private deck. Secondary Bedrooms have private Baths, one with soaking tub and shower. Finished Terrace Level is perfect for entertaining. Huge open Family Room featres a thrid fireplace and bar area with sink and beverage frig. Two additional Bedrooms and Bath complete the Terrace Level. Ample additional storage and a 2-car garage that opens to the fenced backyard. Private backyard backs up to wooded area. Walk to Deepdene Park, Fernbak Museum and Lake Claire Park. Convenient to Emory, CDC, Downtown Decatur, and Virginia Highlands.
Zillow last checked: 8 hours ago
Listing updated: August 31, 2023 at 08:06am
Listing Provided by:
WESLEE KNAPP,
Keller Knapp 678-358-4321
Bought with:
Sarah Murphy, 414751
Compass
Natalie Gregory, 291663
Compass
Source: FMLS GA,MLS#: 7236415
Facts & features
Interior
Bedrooms & bathrooms
- Bedrooms: 6
- Bathrooms: 4
- Full bathrooms: 4
- Main level bathrooms: 3
- Main level bedrooms: 4
Primary bedroom
- Features: Master on Main, Oversized Master, Other
- Level: Master on Main, Oversized Master, Other
Bedroom
- Features: Master on Main, Oversized Master, Other
Primary bathroom
- Features: Double Vanity, Shower Only
Dining room
- Features: Separate Dining Room
Kitchen
- Features: Cabinets Stain, Kitchen Island, Stone Counters
Heating
- Central, Forced Air
Cooling
- Ceiling Fan(s), Central Air
Appliances
- Included: Dishwasher, Disposal, Double Oven, Gas Cooktop, Microwave
- Laundry: In Basement
Features
- Double Vanity, High Ceilings 9 ft Lower, High Ceilings 9 ft Main
- Flooring: Carpet, Ceramic Tile, Hardwood
- Windows: Window Treatments
- Basement: Daylight,Driveway Access,Exterior Entry,Finished Bath,Full,Interior Entry
- Number of fireplaces: 3
- Fireplace features: Family Room, Living Room, Master Bedroom
- Common walls with other units/homes: No Common Walls
Interior area
- Total structure area: 3,512
- Total interior livable area: 3,512 sqft
Property
Parking
- Total spaces: 2
- Parking features: Garage, Garage Door Opener, Garage Faces Rear
- Garage spaces: 2
Accessibility
- Accessibility features: None
Features
- Levels: Two
- Stories: 2
- Patio & porch: Deck
- Pool features: None
- Spa features: None
- Fencing: Back Yard
- Has view: Yes
- View description: City
- Waterfront features: None
- Body of water: None
Lot
- Size: 0.60 Acres
- Dimensions: 259 x 97
- Features: Back Yard, Front Yard, Landscaped
Details
- Additional structures: Outbuilding
- Parcel number: 15 243 02 045
- Other equipment: Dehumidifier
- Horse amenities: None
Construction
Type & style
- Home type: SingleFamily
- Architectural style: Bungalow
- Property subtype: Single Family Residence, Residential
Materials
- Brick 4 Sides
- Foundation: Brick/Mortar
- Roof: Shingle
Condition
- Resale
- New construction: No
- Year built: 1950
Details
- Warranty included: Yes
Utilities & green energy
- Electric: 110 Volts
- Sewer: Public Sewer
- Water: Public
- Utilities for property: Cable Available, Electricity Available, Natural Gas Available, Sewer Available, Water Available
Green energy
- Energy efficient items: None
- Energy generation: None
Community & neighborhood
Security
- Security features: Smoke Detector(s)
Community
- Community features: Near Schools, Near Shopping
Location
- Region: Atlanta
- Subdivision: Druid Hills
Other
Other facts
- Road surface type: Asphalt
Price history
| Date | Event | Price |
|---|---|---|
| 8/25/2023 | Sold | $810,000-1.2%$231/sqft |
Source: | ||
| 7/27/2023 | Pending sale | $819,900$233/sqft |
Source: | ||
| 7/20/2023 | Price change | $819,900-2.4%$233/sqft |
Source: | ||
| 6/30/2023 | Listed for sale | $840,000$239/sqft |
Source: | ||
Public tax history
Tax history is unavailable.
Neighborhood: Druid Hills
Nearby schools
GreatSchools rating
- 7/10Fernbank Elementary SchoolGrades: PK-5Distance: 0.5 mi
- 5/10Druid Hills Middle SchoolGrades: 6-8Distance: 4.3 mi
- 6/10Druid Hills High SchoolGrades: 9-12Distance: 1.4 mi
Schools provided by the listing agent
- Elementary: Fernbank
- Middle: Druid Hills
- High: Druid Hills
Source: FMLS GA. This data may not be complete. We recommend contacting the local school district to confirm school assignments for this home.
Get a cash offer in 3 minutes
Find out how much your home could sell for in as little as 3 minutes with a no-obligation cash offer.
Estimated market value
$1,238,700
Get a cash offer in 3 minutes
Find out how much your home could sell for in as little as 3 minutes with a no-obligation cash offer.
Estimated market value
$1,238,700
