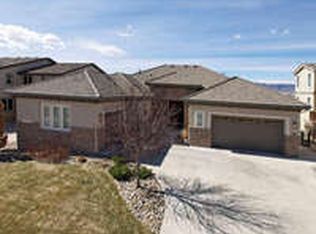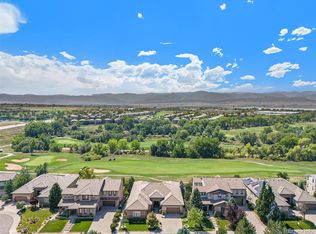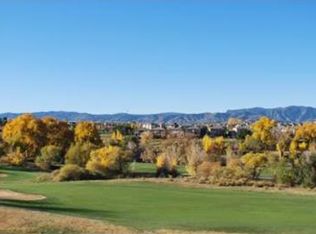Sold for $1,975,000 on 11/06/23
$1,975,000
8969 Stonecrest Way, Highlands Ranch, CO 80129
4beds
6,080sqft
Single Family Residence
Built in 2004
0.28 Acres Lot
$1,839,500 Zestimate®
$325/sqft
$5,538 Estimated rent
Home value
$1,839,500
$1.73M - $1.95M
$5,538/mo
Zestimate® history
Loading...
Owner options
Explore your selling options
What's special
Views Views Views! Rare find home backing up to a golf course and the Highline Canal with unparalleled, unobstructed mountain views… Broker owner. Watch the sunset from your hot tub or take a wonderful stroll along the beautiful Highline Canal. This luxury 4 Bedroom, 6-bathroom home with walk out basement overlooks the 12th fairway and the Highline Canal. There is a water feature off the lower patio and firepit on the deck for your enjoyment. The Gourmet Kitchen offers dual ovens, dual dishwashers, oversized refrigerator/freezer and wine refrigerator. Granite countertops and a professional stove top. This open floor plan includes everything you would expect in a home of this caliber: two story greatroom with a wall of windows overlooking the mountains, luxurious master suite with a see-through fireplace and sitting area oversized custom closet. Oversized two car garage and additional one car garage. Enjoy entertaining in your luxury homes as music plays throughout the home.
Dining, shopping and nightlife are all close by. Award winning schools, quiet neighborhood and easy freeway access to Sante Fe, I-25 and 470 all nearby.
Beautiful sunsets await you in this spectacular luxury home.
Zillow last checked: 8 hours ago
Listing updated: November 07, 2023 at 12:49pm
Listed by:
Todd Stevens 303-347-1878 todd@stevensandassoc.com,
Todd Stevens
Bought with:
Kelly Johnson, 100029357
HomeSmart
Source: REcolorado,MLS#: 7509621
Facts & features
Interior
Bedrooms & bathrooms
- Bedrooms: 4
- Bathrooms: 6
- Full bathrooms: 5
- 1/2 bathrooms: 1
- Main level bathrooms: 2
Bedroom
- Level: Upper
Bedroom
- Level: Upper
Bedroom
- Level: Upper
Bedroom
- Level: Upper
Bathroom
- Level: Upper
Bathroom
- Level: Upper
Bathroom
- Level: Upper
Bathroom
- Level: Upper
Bathroom
- Level: Main
Bathroom
- Level: Main
Den
- Level: Main
Dining room
- Level: Main
Family room
- Level: Main
Game room
- Level: Upper
Office
- Level: Main
Heating
- Forced Air, Natural Gas
Cooling
- Central Air
Appliances
- Included: Convection Oven, Cooktop, Dishwasher, Disposal, Double Oven, Dryer, Electric Water Heater, Microwave, Refrigerator, Washer, Wine Cooler
Features
- Ceiling Fan(s), Granite Counters, High Ceilings, Kitchen Island, Open Floorplan
- Flooring: Carpet, Tile, Wood
- Windows: Double Pane Windows, Window Coverings, Window Treatments
- Basement: Full,Walk-Out Access
- Has fireplace: Yes
- Fireplace features: Bedroom, Family Room, Gas, Great Room
Interior area
- Total structure area: 6,080
- Total interior livable area: 6,080 sqft
- Finished area above ground: 4,270
- Finished area below ground: 0
Property
Parking
- Total spaces: 3
- Parking features: Exterior Access Door, Insulated Garage
- Attached garage spaces: 3
Features
- Levels: Two
- Stories: 2
- Patio & porch: Deck, Patio
- Exterior features: Fire Pit, Water Feature
- Has spa: Yes
- Spa features: Spa/Hot Tub
- Fencing: Partial
- Has view: Yes
- View description: Golf Course, Mountain(s)
Lot
- Size: 0.28 Acres
- Features: Cul-De-Sac, Greenbelt, Landscaped, Many Trees, Master Planned, On Golf Course, Open Space, Sprinklers In Front, Sprinklers In Rear
Details
- Parcel number: R0414979
- Zoning: PDU
- Special conditions: Standard
Construction
Type & style
- Home type: SingleFamily
- Property subtype: Single Family Residence
Materials
- Stucco
- Foundation: Slab
- Roof: Concrete
Condition
- Year built: 2004
Utilities & green energy
- Sewer: Public Sewer
Community & neighborhood
Security
- Security features: Security System, Smoke Detector(s)
Location
- Region: Highlands Ranch
- Subdivision: Highlands Ranch Golf Club
HOA & financial
HOA
- Has HOA: Yes
- HOA fee: $155 quarterly
- Amenities included: Clubhouse
- Association name: Highlands Ranch Community Association
- Association phone: 303-791-2500
- Second HOA fee: $215 quarterly
- Second association name: Highlands Ranch Golf Club
- Second association phone: 303-369-1800
Other
Other facts
- Listing terms: 1031 Exchange,Cash,Conventional,Jumbo
- Ownership: Agent Owner
Price history
| Date | Event | Price |
|---|---|---|
| 11/6/2023 | Sold | $1,975,000-10.2%$325/sqft |
Source: | ||
| 9/19/2023 | Pending sale | $2,199,000$362/sqft |
Source: | ||
| 9/5/2023 | Listed for sale | $2,199,000+158.8%$362/sqft |
Source: | ||
| 10/12/2004 | Sold | $849,688$140/sqft |
Source: Public Record Report a problem | ||
Public tax history
| Year | Property taxes | Tax assessment |
|---|---|---|
| 2025 | $9,973 +0.2% | $98,960 -9.6% |
| 2024 | $9,956 +52.9% | $109,510 -1% |
| 2023 | $6,511 -3.9% | $110,570 +55.1% |
Find assessor info on the county website
Neighborhood: 80129
Nearby schools
GreatSchools rating
- 8/10Northridge Elementary SchoolGrades: PK-6Distance: 2.1 mi
- 5/10Mountain Ridge Middle SchoolGrades: 7-8Distance: 3.4 mi
- 9/10Mountain Vista High SchoolGrades: 9-12Distance: 3.7 mi
Schools provided by the listing agent
- Elementary: Northridge
- Middle: Mountain Ridge
- High: Mountain Vista
- District: Douglas RE-1
Source: REcolorado. This data may not be complete. We recommend contacting the local school district to confirm school assignments for this home.
Get a cash offer in 3 minutes
Find out how much your home could sell for in as little as 3 minutes with a no-obligation cash offer.
Estimated market value
$1,839,500
Get a cash offer in 3 minutes
Find out how much your home could sell for in as little as 3 minutes with a no-obligation cash offer.
Estimated market value
$1,839,500


