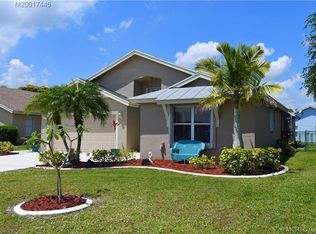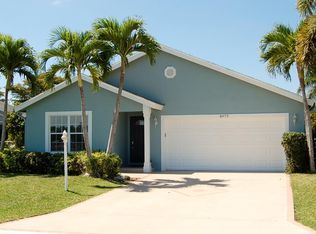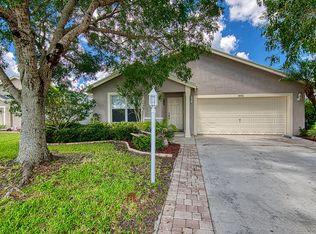A beautiful LAKE VIEW is awaiting you in this 3-bedroom, 2 bath, 2 car garage CBS construction interior lot home in the River Forest community in Southwest Stuart. Live a low maintenance life near A+ rated schools & easy access to I95 or other major thoroughfares. This home offers an OPEN FLOOR PLAN with new laminate flooring, living & dining room, screened in patio, brick paver area with fire pit & fenced in backyard. Master suite offers a walk-in closet, dual sinks & walk in shower. Kitchen offers granite counter tops, snack bar seating, newer appliances, eat-in dining area, laundry & access to garage. This community is set around a nice lake with sidewalks & benches, community room with fitness center, swimming pool, play area & basketball court.
This property is off market, which means it's not currently listed for sale or rent on Zillow. This may be different from what's available on other websites or public sources.


