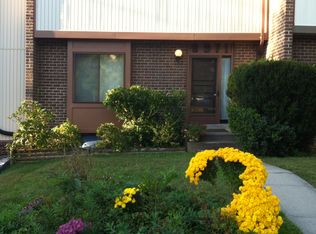Sold for $465,000 on 01/29/25
$465,000
8969 Centerway Rd, Gaithersburg, MD 20879
4beds
2,266sqft
Townhouse
Built in 1977
2,944 Square Feet Lot
$460,100 Zestimate®
$205/sqft
$3,176 Estimated rent
Home value
$460,100
$419,000 - $506,000
$3,176/mo
Zestimate® history
Loading...
Owner options
Explore your selling options
What's special
Stunning End-Unit Townhome in Sought-After Gaithersburg Neighborhood This beautiful end-unit townhome offers 4 bedrooms, 2 full baths, 2 half baths, and approximately 2,266 square feet of living space. Located in one of Gaithersburg's most desirable communities. The home feels modern and welcoming. Recently updated with fresh paint and brand-new hardwood flooring. The kitchen features brand-new cabinets and countertops. This home boasts a spacious finished basement with an additional bedroom and walkout access to a private. Fenced yard—ideal for entertaining or relaxing. You'll also enjoy the convenience of 2 assigned parking spots and plenty of visitor parking. Conveniently located near shopping, dining, and I-270, this home provides easy access to all your essentials. Don’t miss out on this incredible opportunity! **2020-2021: Roof, HVAC, Water Heater **2024: Windows, Hardwood floors, Carpets, Kitchen cabinets & countertops, Dishwasher, Storm door, Sliding door, and more
Zillow last checked: 8 hours ago
Listing updated: February 10, 2025 at 11:15am
Listed by:
Sarah Lee 410-979-7077,
Realty ONE Group Capital
Bought with:
Robert Scott, 5004192
Long & Foster Real Estate, Inc.
Source: Bright MLS,MLS#: MDMC2153272
Facts & features
Interior
Bedrooms & bathrooms
- Bedrooms: 4
- Bathrooms: 4
- Full bathrooms: 2
- 1/2 bathrooms: 2
- Main level bathrooms: 1
Basement
- Area: 748
Heating
- Heat Pump, Electric
Cooling
- Central Air, Electric
Appliances
- Included: Electric Water Heater
- Laundry: In Basement, Washer In Unit, Dryer In Unit
Features
- Breakfast Area, Ceiling Fan(s), Dining Area, Floor Plan - Traditional
- Flooring: Carpet, Hardwood
- Basement: Improved,Interior Entry,Exterior Entry,Partially Finished,Walk-Out Access
- Has fireplace: No
Interior area
- Total structure area: 2,266
- Total interior livable area: 2,266 sqft
- Finished area above ground: 1,518
- Finished area below ground: 748
Property
Parking
- Total spaces: 2
- Parking features: Assigned, Parking Lot
- Details: Assigned Parking, Assigned Space #: 8969
Accessibility
- Accessibility features: None
Features
- Levels: Two
- Stories: 2
- Pool features: Community
- Fencing: Wood
- Has view: Yes
- View description: Trees/Woods
Lot
- Size: 2,944 sqft
Details
- Additional structures: Above Grade, Below Grade
- Parcel number: 160901584058
- Zoning: R90
- Special conditions: Standard
Construction
Type & style
- Home type: Townhouse
- Architectural style: Traditional
- Property subtype: Townhouse
Materials
- Frame
- Foundation: Other
- Roof: Architectural Shingle
Condition
- Very Good
- New construction: No
- Year built: 1977
Utilities & green energy
- Sewer: Public Sewer
- Water: Public
Community & neighborhood
Location
- Region: Gaithersburg
- Subdivision: Charlene
HOA & financial
HOA
- Has HOA: Yes
- HOA fee: $130 monthly
- Amenities included: Pool
- Services included: Common Area Maintenance, Snow Removal, Trash
Other
Other facts
- Listing agreement: Exclusive Right To Sell
- Listing terms: Conventional,FHA,Cash
- Ownership: Fee Simple
Price history
| Date | Event | Price |
|---|---|---|
| 1/29/2025 | Sold | $465,000$205/sqft |
Source: | ||
| 12/31/2024 | Contingent | $465,000$205/sqft |
Source: | ||
| 10/30/2024 | Listed for sale | $465,000+69.1%$205/sqft |
Source: | ||
| 10/21/2024 | Listing removed | $2,700$1/sqft |
Source: Bright MLS #MDMC2149098 Report a problem | ||
| 9/27/2024 | Listed for rent | $2,700+31.7%$1/sqft |
Source: Bright MLS #MDMC2149098 Report a problem | ||
Public tax history
| Year | Property taxes | Tax assessment |
|---|---|---|
| 2025 | $4,226 +19.4% | $329,167 +7% |
| 2024 | $3,540 +7.5% | $307,533 +7.6% |
| 2023 | $3,294 +8.5% | $285,900 +4% |
Find assessor info on the county website
Neighborhood: Flower Hill
Nearby schools
GreatSchools rating
- 4/10Strawberry Knoll Elementary SchoolGrades: PK-5Distance: 0.4 mi
- 3/10Gaithersburg Middle SchoolGrades: 6-8Distance: 1.9 mi
- 3/10Gaithersburg High SchoolGrades: 9-12Distance: 2.6 mi
Schools provided by the listing agent
- Elementary: Strawberry Knoll
- Middle: Gaithersburg
- High: Gaithersburg
- District: Montgomery County Public Schools
Source: Bright MLS. This data may not be complete. We recommend contacting the local school district to confirm school assignments for this home.

Get pre-qualified for a loan
At Zillow Home Loans, we can pre-qualify you in as little as 5 minutes with no impact to your credit score.An equal housing lender. NMLS #10287.
Sell for more on Zillow
Get a free Zillow Showcase℠ listing and you could sell for .
$460,100
2% more+ $9,202
With Zillow Showcase(estimated)
$469,302