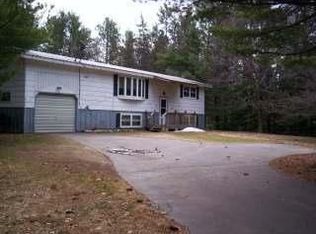Sold for $399,000 on 01/24/25
$399,000
8969 Blumenstein Rd, Woodruff, WI 54568
5beds
3,216sqft
Single Family Residence
Built in 1997
0.74 Acres Lot
$417,700 Zestimate®
$124/sqft
$2,922 Estimated rent
Home value
$417,700
Estimated sales range
Not available
$2,922/mo
Zestimate® history
Loading...
Owner options
Explore your selling options
What's special
Conveniently located close to town, yet off the beaten path... this FIVE bedroom, three bathroom home boasts nearly 3,500 sqft of living space and countless updates! The ranch style home is situated on 0.74 acres of land in Woodruff's "Highland Pines" neighborhood. Recently sealed blacktop driveway brings you to the two car attached garage (insulated and heated!), carport, and turnaround. The main level of the home offers a three bedroom, two bathroom layout, including primary suite. Numerous updates throughout make the home feel new: Kitchen appliances, fireplace insert, carpeting, toilets, furnace/heating zone downstairs. The home also has a new roof, new whole home generator, and five bedroom septic (see attached updates document for entire list). Proximity to town, ideal for medical, shopping, and schools, cannot be beat. This is a fantastic opportunity in a desirable location for a move-in ready, no hassle home!
Zillow last checked: 8 hours ago
Listing updated: July 09, 2025 at 04:24pm
Listed by:
THE HERVEY TEAM 715-614-0534,
REDMAN REALTY GROUP, LLC
Bought with:
RENEE & CHAD RASMUSSEN TEAM
REDMAN REALTY GROUP, LLC
Source: GNMLS,MLS#: 209852
Facts & features
Interior
Bedrooms & bathrooms
- Bedrooms: 5
- Bathrooms: 3
- Full bathrooms: 3
Primary bedroom
- Level: First
- Dimensions: 13x13'6
Bedroom
- Level: Basement
- Dimensions: 12x15
Bedroom
- Level: First
- Dimensions: 9'6x9
Bedroom
- Level: Basement
- Dimensions: 12x15
Bedroom
- Level: First
- Dimensions: 9'6x12
Bathroom
- Level: First
Bathroom
- Level: Basement
Bathroom
- Level: First
Dining room
- Level: First
- Dimensions: 11x13
Dining room
- Level: First
- Dimensions: 14x27
Family room
- Level: Basement
- Dimensions: 19x25
Kitchen
- Level: First
- Dimensions: 13x13'6
Laundry
- Level: Basement
- Dimensions: 13'6x15
Heating
- Forced Air, Natural Gas
Cooling
- Central Air
Appliances
- Included: Double Oven, Dryer, Dishwasher, Gas Oven, Gas Range, Gas Water Heater, Microwave, Refrigerator, Range Hood, Washer
Features
- Ceiling Fan(s), Bath in Primary Bedroom, Main Level Primary, Cable TV
- Flooring: Carpet, Tile, Wood
- Basement: Egress Windows,Full,Finished,Interior Entry
- Number of fireplaces: 1
- Fireplace features: Wood Burning
Interior area
- Total structure area: 3,216
- Total interior livable area: 3,216 sqft
- Finished area above ground: 1,708
- Finished area below ground: 1,508
Property
Parking
- Total spaces: 2
- Parking features: Attached, Carport, Garage, Two Car Garage, Driveway
- Attached garage spaces: 2
- Has carport: Yes
- Has uncovered spaces: Yes
Features
- Levels: One
- Stories: 1
- Patio & porch: Deck, Open, Patio
- Exterior features: Patio, Paved Driveway
- Frontage length: 0,0
Lot
- Size: 0.74 Acres
Details
- Parcel number: 0400113890000
- Zoning description: Residential/Farming
Construction
Type & style
- Home type: SingleFamily
- Architectural style: Ranch
- Property subtype: Single Family Residence
Materials
- Frame, Vinyl Siding
- Foundation: Poured
- Roof: Composition,Shingle
Condition
- Year built: 1997
Utilities & green energy
- Electric: Circuit Breakers
- Sewer: County Septic Maintenance Program - Yes, Conventional Sewer
- Water: Driven Well, Well
- Utilities for property: Cable Available, Phone Available
Community & neighborhood
Community
- Community features: Shopping
Location
- Region: Woodruff
- Subdivision: Highland Pines
Other
Other facts
- Ownership: Fee Simple
- Road surface type: Paved
Price history
| Date | Event | Price |
|---|---|---|
| 1/24/2025 | Sold | $399,000$124/sqft |
Source: | ||
| 11/25/2024 | Contingent | $399,000$124/sqft |
Source: | ||
| 11/18/2024 | Listed for sale | $399,000+115.7%$124/sqft |
Source: | ||
| 11/2/2018 | Sold | $185,000-8.9%$58/sqft |
Source: | ||
| 7/3/2018 | Listed for sale | $203,000-6.7%$63/sqft |
Source: COLDWELL BANKER MULLEADY - MNQ #173069 Report a problem | ||
Public tax history
| Year | Property taxes | Tax assessment |
|---|---|---|
| 2024 | $2,879 -7.3% | $206,000 |
| 2023 | $3,106 +12.5% | $206,000 |
| 2022 | $2,761 -14.4% | $206,000 |
Find assessor info on the county website
Neighborhood: 54568
Nearby schools
GreatSchools rating
- 8/10Arbor Vitae-Woodruff Elementary SchoolGrades: PK-8Distance: 2.6 mi
- 2/10Lakeland High SchoolGrades: 9-12Distance: 0.5 mi
Schools provided by the listing agent
- Elementary: ON MHLT
- High: ON Lakeland Union
Source: GNMLS. This data may not be complete. We recommend contacting the local school district to confirm school assignments for this home.

Get pre-qualified for a loan
At Zillow Home Loans, we can pre-qualify you in as little as 5 minutes with no impact to your credit score.An equal housing lender. NMLS #10287.
