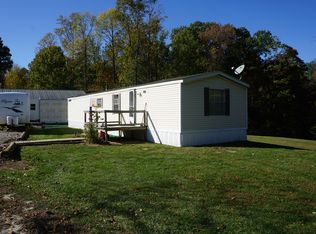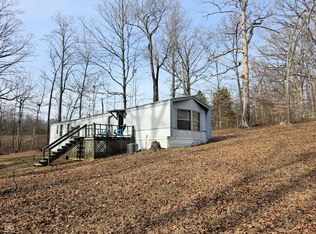Sold
$675,000
8968 Old Haggard Rd, Morgantown, IN 46160
3beds
4,910sqft
Residential, Single Family Residence
Built in 1989
5.47 Acres Lot
$674,900 Zestimate®
$137/sqft
$2,874 Estimated rent
Home value
$674,900
Estimated sales range
Not available
$2,874/mo
Zestimate® history
Loading...
Owner options
Explore your selling options
What's special
Sprawling brick ranch in northern Brown County! The perfect blend of comfort and country living at 8968 Old Haggard Road. This 3-bedroom, 3-bath home is tucked away on a hilltop with 5.47 acres, offering privacy, scenic, wooded views, and plenty of space to enjoy the outdoors. Inside, you'll find beautiful hardwood floors that add warmth and character to the main level. The open living and dining areas provide a welcoming atmosphere, flowing effortlessly into the well-appointed gourmet kitchen. The primary bedroom is a true retreat with a recently remodeled ensuite with a large step-in shower and access to the deck (wired for a hot tub) that extends to the living room/den. Whether you're sipping morning coffee or stargazing at night, this outdoor space is perfect for unwinding. A beautiful Brown County stone fireplace is a focal point of the living areas on each level of the home (the downstairs FP has never been used). The full, mostly finished lower level features a second kitchenette with a range, refrigerator, and sink, making it perfect for entertaining guests, or for multi-generational living. There's a large recreational area with a wood-pellet stove to supplement the already efficient geothermal heat in the home. Three finished bonus rooms/offices, and a huge unfinished storage area complete the lower level. From here, step out onto the walk-out screened patio, a great spot to relax and take in the peaceful surroundings. A large pole barn with 200 AMP electrical and an additional storage shed provide ample space for hobbies, equipment, and outdoor gear. The property offers endless opportunities for gardening, birdwatching, recreation, or simply enjoying the beauty of nature. Conveniently located just minutes from Morgantown and a short drive to Nashville, Bloomington, and Indy this home offers the best of both worlds-peaceful country living with easy access to town. Don't miss out. Schedule your private showing today!
Zillow last checked: 8 hours ago
Listing updated: August 01, 2025 at 04:33pm
Listing Provided by:
Phillip Shively 812-325-2290,
Carpenter Hills O'Brown,
Shaely King 425-503-7133
Bought with:
Suzanne Findley
Keller Williams Indy Metro S
Kevin Findley
Keller Williams Indy Metro S
Source: MIBOR as distributed by MLS GRID,MLS#: 22027794
Facts & features
Interior
Bedrooms & bathrooms
- Bedrooms: 3
- Bathrooms: 3
- Full bathrooms: 3
- Main level bathrooms: 3
- Main level bedrooms: 3
Primary bedroom
- Level: Main
- Area: 270 Square Feet
- Dimensions: 18x15
Bedroom 2
- Level: Main
- Area: 132 Square Feet
- Dimensions: 12x11
Bedroom 3
- Level: Main
- Area: 144 Square Feet
- Dimensions: 12x12
Bonus room
- Level: Basement
- Area: 117 Square Feet
- Dimensions: 13x9
Bonus room
- Level: Basement
- Area: 108 Square Feet
- Dimensions: 12x9
Dining room
- Level: Main
- Area: 169 Square Feet
- Dimensions: 13x13
Family room
- Level: Basement
- Area: 540 Square Feet
- Dimensions: 18x30
Kitchen
- Features: Tile-Ceramic
- Level: Main
- Area: 345 Square Feet
- Dimensions: 23x15
Laundry
- Features: Tile-Ceramic
- Level: Main
- Area: 64 Square Feet
- Dimensions: 8x8
Library
- Level: Main
- Area: 272 Square Feet
- Dimensions: 17x16
Living room
- Level: Main
- Area: 322 Square Feet
- Dimensions: 14x23
Office
- Level: Basement
- Area: 108 Square Feet
- Dimensions: 12x9
Play room
- Level: Basement
- Area: 496 Square Feet
- Dimensions: 31x16
Heating
- Zoned, Electric, Forced Air, Geothermal, Wood Stove
Cooling
- Central Air
Appliances
- Included: Dishwasher, Dryer, Electric Water Heater, Disposal, Microwave, Oven, Convection Oven, Electric Oven, Refrigerator, Washer, Water Softener Owned
- Laundry: Main Level
Features
- Attic Stairway, Vaulted Ceiling(s), Central Vacuum
- Basement: Finished Ceiling,Finished Walls,Full,Partially Finished,Walk-Out Access
- Attic: Permanent Stairs
- Number of fireplaces: 2
- Fireplace features: Basement, Living Room, Wood Burning
Interior area
- Total structure area: 4,910
- Total interior livable area: 4,910 sqft
- Finished area below ground: 1,964
Property
Parking
- Total spaces: 2
- Parking features: Attached
- Attached garage spaces: 2
Features
- Levels: One
- Stories: 1
- Patio & porch: Deck, Screened
Lot
- Size: 5.47 Acres
- Features: Mature Trees, Wooded
Details
- Additional structures: Barn Pole, Storage
- Parcel number: 070311100134000002
- Horse amenities: None
Construction
Type & style
- Home type: SingleFamily
- Architectural style: Ranch
- Property subtype: Residential, Single Family Residence
Materials
- Brick
- Foundation: Concrete Perimeter
Condition
- New construction: No
- Year built: 1989
Utilities & green energy
- Water: Public
Community & neighborhood
Location
- Region: Morgantown
- Subdivision: No Subdivision
Price history
| Date | Event | Price |
|---|---|---|
| 7/31/2025 | Sold | $675,000-0.6%$137/sqft |
Source: | ||
| 6/27/2025 | Pending sale | $679,000$138/sqft |
Source: | ||
| 6/23/2025 | Price change | $679,000-2.3%$138/sqft |
Source: | ||
| 3/31/2025 | Listed for sale | $695,000+153.2%$142/sqft |
Source: | ||
| 9/24/2003 | Sold | $274,500$56/sqft |
Source: | ||
Public tax history
| Year | Property taxes | Tax assessment |
|---|---|---|
| 2024 | $1,851 -5.6% | $606,800 +7.1% |
| 2023 | $1,961 -1.9% | $566,500 +7.9% |
| 2022 | $1,999 +19.2% | $525,200 +5.4% |
Find assessor info on the county website
Neighborhood: 46160
Nearby schools
GreatSchools rating
- 4/10Helmsburg Elementary SchoolGrades: PK-5Distance: 3.6 mi
- 6/10Brown County Junior HighGrades: 6-8Distance: 8.4 mi
- 5/10Brown County High SchoolGrades: 9-12Distance: 8.4 mi
Schools provided by the listing agent
- Middle: Brown County Junior High
- High: Brown County High School
Source: MIBOR as distributed by MLS GRID. This data may not be complete. We recommend contacting the local school district to confirm school assignments for this home.
Get a cash offer in 3 minutes
Find out how much your home could sell for in as little as 3 minutes with a no-obligation cash offer.
Estimated market value
$674,900

