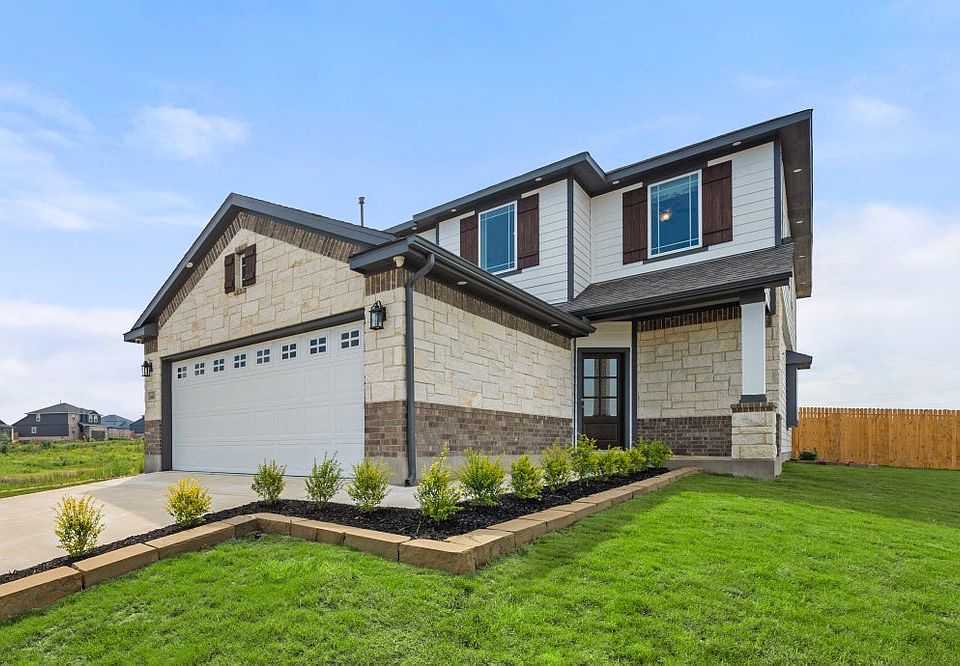Welcome to the efficient and spacious Matagorda floor plan. As you enter, you'll be greeted by an open concept layout that creates a sense of openness and connectivity. The large living area with soaring ceilings serves as the heart of the home, providing ample space for relaxation and entertaining guests. The owner's retreat offers a private and tranquil sanctuary. It features a spacious bathroom, allowing you to unwind and rejuvenate, as well as a generous walk-in closet to accommodate your storage needs. A second bedroom downstairs offers a great flex space that can be used as a nursery, a study, or a guest retreat. Upstairs, the expansive game room provides a versatile space that can be used for various activities. The Matagorda floor plan embodies efficiency, comfort, and versatility. Its open layout and well-appointed features ensure that every corner of the home is utilized effectively, providing a great living experience for you and your family.
New construction
$342,399
8968 Hazel Birch, Elmendorf, TX 78112
4beds
2,084sqft
Single Family Residence
Built in 2025
5,967.72 Square Feet Lot
$-- Zestimate®
$164/sqft
$40/mo HOA
What's special
Generous walk-in closetSpacious bathroomSoaring ceilingsExpansive game roomSecond bedroom downstairsOpen concept layout
- 122 days
- on Zillow |
- 49 |
- 4 |
Zillow last checked: 7 hours ago
Listing updated: July 02, 2025 at 01:59pm
Listed by:
Daniel Signorelli TREC #419930 (210) 941-3580,
The Signorelli Company
Source: SABOR,MLS#: 1846548
Travel times
Schedule tour
Select your preferred tour type — either in-person or real-time video tour — then discuss available options with the builder representative you're connected with.
Select a date
Open houses
Facts & features
Interior
Bedrooms & bathrooms
- Bedrooms: 4
- Bathrooms: 3
- Full bathrooms: 3
Primary bedroom
- Features: Walk-In Closet(s), Full Bath
- Area: 168
- Dimensions: 14 x 12
Bedroom 2
- Area: 110
- Dimensions: 10 x 11
Bedroom 3
- Area: 121
- Dimensions: 11 x 11
Bedroom 4
- Area: 120
- Dimensions: 10 x 12
Primary bathroom
- Features: Tub/Shower Separate, Double Vanity, Soaking Tub
- Area: 140
- Dimensions: 14 x 10
Dining room
- Area: 81
- Dimensions: 9 x 9
Family room
- Area: 238
- Dimensions: 17 x 14
Kitchen
- Area: 255
- Dimensions: 17 x 15
Heating
- Central, Propane Owned
Cooling
- 13-15 SEER AX, Ceiling Fan(s), Central Air
Appliances
- Included: Microwave, Range, Gas Cooktop, Disposal, Dishwasher, Plumbed For Ice Maker, Vented Exhaust Fan, Gas Water Heater, Plumb for Water Softener, Propane Water Heater
- Laundry: Main Level, Washer Hookup, Dryer Connection
Features
- Two Living Area, Separate Dining Room, Eat-in Kitchen, Two Eating Areas, Kitchen Island, Pantry, Game Room, Utility Room Inside, Secondary Bedroom Down, 1st Floor Lvl/No Steps, High Ceilings, Open Floorplan, High Speed Internet, Telephone, Walk-In Closet(s), Master Downstairs, Ceiling Fan(s), Central Distribution Plumbing System, Programmable Thermostat
- Flooring: Carpet, Vinyl
- Windows: Double Pane Windows
- Has basement: No
- Attic: 12"+ Attic Insulation,Pull Down Storage,Pull Down Stairs
- Has fireplace: No
- Fireplace features: Not Applicable
Interior area
- Total structure area: 2,084
- Total interior livable area: 2,084 sqft
Property
Parking
- Total spaces: 2
- Parking features: Two Car Garage, Attached
- Attached garage spaces: 2
Features
- Levels: Two
- Stories: 2
- Patio & porch: Covered
- Pool features: None, Community
Lot
- Size: 5,967.72 Square Feet
- Dimensions: 45x120
- Features: Corner Lot, Level, Curbs, Street Gutters, Sidewalks
Construction
Type & style
- Home type: SingleFamily
- Property subtype: Single Family Residence
Materials
- Brick, 3 Sides Masonry, Stone, Fiber Cement
- Foundation: Slab
- Roof: Composition
Condition
- Under Construction,New Construction
- New construction: Yes
- Year built: 2025
Details
- Builder name: First America Homes
Utilities & green energy
- Electric: CPS Energy
- Gas: CPS Energy
- Sewer: Sewer System
- Water: SAWS, Water System
- Utilities for property: Cable Available, City Garbage service
Green energy
- Green verification: HERS Index Score
- Indoor air quality: Mechanical Fresh Air, Contaminant Control
- Water conservation: Water-Smart Landscaping
Community & HOA
Community
- Features: Playground, Jogging Trails, Sports Court, BBQ/Grill, Basketball Court, School Bus
- Security: Smoke Detector(s), Prewired, Carbon Monoxide Detector(s)
- Subdivision: Hickory Ridge
HOA
- Has HOA: Yes
- HOA fee: $480 annually
- HOA name: GOODWIN AND COMPANY
Location
- Region: Elmendorf
Financial & listing details
- Price per square foot: $164/sqft
- Annual tax amount: $2
- Price range: $342.4K - $342.4K
- Date on market: 3/3/2025
- Listing terms: Conventional,FHA,VA Loan,Buydown,TX Vet,Cash,Investors OK,USDA Loan
- Road surface type: Paved, Asphalt
About the community
PoolPlaygroundBasketballBeach+ 3 more
Resort-Style Amenities Enjoy resort-style amenities and a prime location just off Loop 1604. Indulge in a refreshing pool and lazy river or plan your next gathering at the on-site community center. With spacious floorplans offering up to 5 bedrooms and a low, community tax rate, Hickory Ridge is the perfect blend of convenience, affordability and luxury. Zoned to East Central ISD schools. Benefits of Living in Hickory Ridge$0 down available, making homeownership more accessibleLow 2.11% tax rate, compared to nearby communitiesOn-site Victory Elementary School coming 2026Prime location with easy access to 1604, 181 and I-37East Central ISD Schools, delivering quality education for your childrenEnergy-efficient homes for long-term cost savings and sustainabilityHome warranty providing added peace of mind for homeowners
Source: First America Homes

