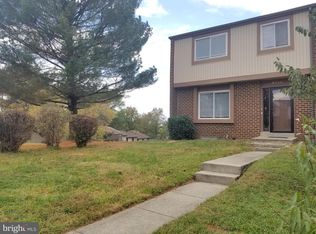Sold for $445,000 on 09/27/24
$445,000
8968 Centerway Rd, Gaithersburg, MD 20879
4beds
2,112sqft
Townhouse
Built in 1978
2,024 Square Feet Lot
$445,800 Zestimate®
$211/sqft
$3,195 Estimated rent
Home value
$445,800
$406,000 - $490,000
$3,195/mo
Zestimate® history
Loading...
Owner options
Explore your selling options
What's special
Several offers were received. Submit your best and higher offer by Friday 08/16/24 at 9 pm. All offers will be presented to sellers on Saturday at 10 am. Welcome to this beautiful, renovated town house. 4 bedrooms and 3 1/2 bathrooms, Hardwood floors through the entire 3 levels. Brand new stainless steel appliances. Kitchen's floor and hallway with Italian porcelain tile. Italian porcelain tile backsplash. New granite counter tops. Renovated bathrooms. Recessed lighting throughout. New Sliding door with built-in adjustable mini-blinds in living room. Spacious bedrooms. Master bedroom with large walk-in closet and a separate vanity. The only house in the area with double deck. Fully finished walkout basement, with full bathroom, a spacious 4th bedroom and a kitchenette. Do not miss this opportunity. Bring your clients, they will love it.
Zillow last checked: 8 hours ago
Listing updated: September 27, 2024 at 10:46am
Listed by:
Giovy Moreno 301-717-2765,
Spring Hill Real Estate, LLC.
Bought with:
Marc Lapointe, 672399
Century 21 Redwood Realty
Source: Bright MLS,MLS#: MDMC2143900
Facts & features
Interior
Bedrooms & bathrooms
- Bedrooms: 4
- Bathrooms: 4
- Full bathrooms: 3
- 1/2 bathrooms: 1
- Main level bathrooms: 4
- Main level bedrooms: 4
Basement
- Area: 704
Heating
- Forced Air, Electric
Cooling
- Central Air, Electric
Appliances
- Included: Microwave, Dishwasher, Disposal, Dryer, Energy Efficient Appliances, Exhaust Fan, Extra Refrigerator/Freezer, Refrigerator, Stainless Steel Appliance(s), Cooktop, Electric Water Heater
- Laundry: In Basement
Features
- Combination Dining/Living, Open Floorplan, Eat-in Kitchen, Kitchen - Table Space, Kitchenette, Recessed Lighting, Walk-In Closet(s), Dry Wall
- Flooring: Hardwood, Wood
- Basement: Finished,Walk-Out Access
- Has fireplace: No
Interior area
- Total structure area: 2,112
- Total interior livable area: 2,112 sqft
- Finished area above ground: 1,408
- Finished area below ground: 704
Property
Parking
- Total spaces: 2
- Parking features: Assigned, Parking Lot
- Details: Assigned Parking, Assigned Space #: 8968 - 8968
Accessibility
- Accessibility features: None
Features
- Levels: Three
- Stories: 3
- Patio & porch: Deck
- Exterior features: Lighting, Sidewalks, Street Lights
- Pool features: None
- Fencing: Back Yard
Lot
- Size: 2,024 sqft
Details
- Additional structures: Above Grade, Below Grade
- Parcel number: 160901582937
- Zoning: R90
- Special conditions: Standard
Construction
Type & style
- Home type: Townhouse
- Architectural style: Colonial
- Property subtype: Townhouse
Materials
- Wood Siding, Other
- Foundation: Other
- Roof: Shingle
Condition
- Excellent
- New construction: No
- Year built: 1978
Utilities & green energy
- Sewer: Public Sewer
- Water: Public
- Utilities for property: Electricity Available
Community & neighborhood
Location
- Region: Gaithersburg
- Subdivision: Charlene
HOA & financial
HOA
- Has HOA: Yes
- HOA fee: $118 monthly
- Association name: MONTGOMERY PLACE COMMUNITY ASSOCIATION
Other
Other facts
- Listing agreement: Exclusive Right To Sell
- Ownership: Fee Simple
Price history
| Date | Event | Price |
|---|---|---|
| 9/27/2024 | Sold | $445,000+1.2%$211/sqft |
Source: | ||
| 8/17/2024 | Pending sale | $439,900$208/sqft |
Source: | ||
| 8/12/2024 | Listed for sale | $439,900+35.4%$208/sqft |
Source: | ||
| 7/25/2024 | Sold | $325,000+124.1%$154/sqft |
Source: Public Record Report a problem | ||
| 5/6/2002 | Sold | $145,000$69/sqft |
Source: Public Record Report a problem | ||
Public tax history
| Year | Property taxes | Tax assessment |
|---|---|---|
| 2025 | $3,410 -1.5% | $318,433 +5.9% |
| 2024 | $3,462 +6.1% | $300,767 +6.2% |
| 2023 | $3,262 +8.4% | $283,100 +3.8% |
Find assessor info on the county website
Neighborhood: Flower Hill
Nearby schools
GreatSchools rating
- 4/10Strawberry Knoll Elementary SchoolGrades: PK-5Distance: 0.3 mi
- 3/10Gaithersburg Middle SchoolGrades: 6-8Distance: 1.8 mi
- 3/10Gaithersburg High SchoolGrades: 9-12Distance: 2.4 mi
Schools provided by the listing agent
- District: Montgomery County Public Schools
Source: Bright MLS. This data may not be complete. We recommend contacting the local school district to confirm school assignments for this home.

Get pre-qualified for a loan
At Zillow Home Loans, we can pre-qualify you in as little as 5 minutes with no impact to your credit score.An equal housing lender. NMLS #10287.
Sell for more on Zillow
Get a free Zillow Showcase℠ listing and you could sell for .
$445,800
2% more+ $8,916
With Zillow Showcase(estimated)
$454,716