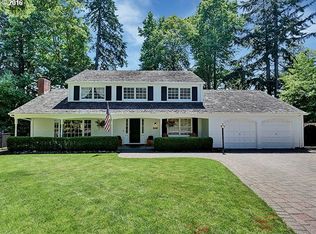Sold
$755,000
8967 SW Leslie St, Portland, OR 97223
4beds
2,191sqft
Residential, Single Family Residence
Built in 1987
6,969.6 Square Feet Lot
$740,000 Zestimate®
$345/sqft
$3,123 Estimated rent
Home value
$740,000
$703,000 - $784,000
$3,123/mo
Zestimate® history
Loading...
Owner options
Explore your selling options
What's special
Open Wed 5/28 4-6pm. Welcome to the best kept secret in SW Portland. Nestled next to the beautiful Redtail Golf Course, this peaceful location boasts wide, quiet streets with minimal traffic, all while offering incredible convenience to freeways, shopping centers, and major employers. Inside, you'll find a highly desirable floor plan featuring two distinct living areas, a dedicated dining room, and a generously sized kitchen with a central island – perfect for both everyday living and entertaining. The outdoor space is truly an extension of the home, designed for year-round enjoyment. A covered patio creates an ideal setting for summer gatherings, and as the seasons change, an outdoor sauna provides a wonderful retreat for warmth and well-being.This home has been thoughtfully updated with a new roof, fresh exterior paint, beautiful hardwood floors, appliances and more, ensuring both aesthetic appeal and peace of mind. Adding to its value, the property benefits from low Washington County taxes and falls within the highly regarded Beaverton School District.
Zillow last checked: 8 hours ago
Listing updated: June 19, 2025 at 11:52pm
Listed by:
Andrew Misk 503-880-6400,
The Agency Portland
Bought with:
Jason Cassell, 201208222
ELEETE Real Estate
Source: RMLS (OR),MLS#: 310736195
Facts & features
Interior
Bedrooms & bathrooms
- Bedrooms: 4
- Bathrooms: 3
- Full bathrooms: 2
- Partial bathrooms: 1
- Main level bathrooms: 1
Primary bedroom
- Features: Ceiling Fan, Wallto Wall Carpet
- Level: Upper
- Area: 210
- Dimensions: 15 x 14
Bedroom 2
- Features: Wallto Wall Carpet
- Level: Upper
- Area: 100
- Dimensions: 10 x 10
Bedroom 3
- Features: Wallto Wall Carpet
- Level: Upper
- Area: 110
- Dimensions: 11 x 10
Bedroom 4
- Features: Bookcases, Closet
- Level: Main
- Area: 100
- Dimensions: 10 x 10
Dining room
- Features: Hardwood Floors
- Level: Main
- Area: 130
- Dimensions: 13 x 10
Family room
- Features: Fireplace, Sliding Doors, Wood Floors
- Level: Main
- Area: 182
- Dimensions: 14 x 13
Kitchen
- Features: Cook Island, Nook, Pantry, Wood Floors
- Level: Main
- Area: 168
- Width: 12
Living room
- Features: Hardwood Floors, Vaulted Ceiling
- Level: Main
- Area: 210
- Dimensions: 15 x 14
Heating
- Forced Air, Fireplace(s)
Cooling
- Central Air
Appliances
- Included: Dishwasher, Down Draft, Gas Water Heater
Features
- Ceiling Fan(s), Bookcases, Closet, Cook Island, Nook, Pantry, Vaulted Ceiling(s), Granite
- Flooring: Hardwood, Wall to Wall Carpet, Wood
- Doors: Sliding Doors
- Basement: Crawl Space
- Number of fireplaces: 1
- Fireplace features: Wood Burning
Interior area
- Total structure area: 2,191
- Total interior livable area: 2,191 sqft
Property
Parking
- Total spaces: 2
- Parking features: Attached
- Attached garage spaces: 2
Features
- Stories: 2
- Patio & porch: Covered Patio
- Exterior features: Garden, Sauna
- Fencing: Fenced
Lot
- Size: 6,969 sqft
- Features: Level, SqFt 7000 to 9999
Details
- Parcel number: R1424943
Construction
Type & style
- Home type: SingleFamily
- Architectural style: Traditional
- Property subtype: Residential, Single Family Residence
Materials
- Cement Siding, Other
- Foundation: Concrete Perimeter
- Roof: Composition
Condition
- Approximately
- New construction: No
- Year built: 1987
Utilities & green energy
- Gas: Gas
- Sewer: Public Sewer
- Water: Public
Community & neighborhood
Location
- Region: Portland
Other
Other facts
- Listing terms: Cash,Conventional,FHA,VA Loan
Price history
| Date | Event | Price |
|---|---|---|
| 6/18/2025 | Sold | $755,000+4.1%$345/sqft |
Source: | ||
| 5/30/2025 | Pending sale | $725,000$331/sqft |
Source: | ||
| 5/28/2025 | Listed for sale | $725,000+38.1%$331/sqft |
Source: | ||
| 5/8/2019 | Sold | $525,000+1.9%$240/sqft |
Source: | ||
| 4/22/2019 | Pending sale | $515,000$235/sqft |
Source: Hasson Company Realtors #19072151 | ||
Public tax history
| Year | Property taxes | Tax assessment |
|---|---|---|
| 2024 | $7,648 +6.5% | $406,790 +3% |
| 2023 | $7,179 +3.4% | $394,950 +3% |
| 2022 | $6,944 +3.7% | $383,450 |
Find assessor info on the county website
Neighborhood: 97223
Nearby schools
GreatSchools rating
- 7/10Raleigh Hills Elementary SchoolGrades: K-8Distance: 1.7 mi
- 7/10Beaverton High SchoolGrades: 9-12Distance: 2.8 mi
- 4/10Whitford Middle SchoolGrades: 6-8Distance: 0.7 mi
Schools provided by the listing agent
- Elementary: Raleigh Hills
- Middle: Whitford
- High: Beaverton
Source: RMLS (OR). This data may not be complete. We recommend contacting the local school district to confirm school assignments for this home.
Get a cash offer in 3 minutes
Find out how much your home could sell for in as little as 3 minutes with a no-obligation cash offer.
Estimated market value
$740,000
Get a cash offer in 3 minutes
Find out how much your home could sell for in as little as 3 minutes with a no-obligation cash offer.
Estimated market value
$740,000
