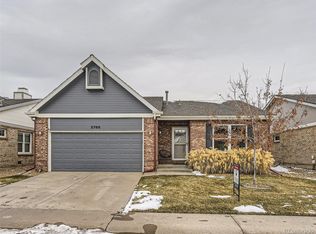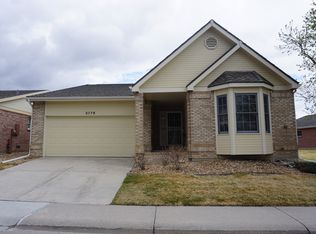Sold for $650,000
$650,000
8967 Greenspointe Lane, Highlands Ranch, CO 80130
2beds
1,672sqft
Single Family Residence
Built in 1990
3,369 Square Feet Lot
$632,800 Zestimate®
$389/sqft
$2,349 Estimated rent
Home value
$632,800
$601,000 - $664,000
$2,349/mo
Zestimate® history
Loading...
Owner options
Explore your selling options
What's special
Discover this Beautiful Ranch located on a corner lot in The Village at Highlands Ranch neighborhood, an exclusive 55+ community. This maintenance-free ranch features 2 beds and 2 baths, and is complemented by a spacious office/sunroom, ideal for indulging in a quite book or enjoying all the natural lighting. With nearly 300 days of annual Colorado sunshine, step outside to the peaceful back patio bordered by a greenbelt, complete with a convenient natural gas valve for your barbecue needs. This home is designed to be the perfect entertainer's home. The expansive kitchen, dining room and living room combination showcases a large bay window, allowing you to enjoy sun filled spaces. This Kitchen has gorgeous granite countertops, tile backsplash and newer stainless-steel appliance package, creating a very inviting space. Both bedrooms are adorned with Plantation shutters, the updated primary bath has a new shower enclosure and shower base. Hunter Douglas blinds and wood blinds add a touch of sophistication to the living room and office. The presence of engineered hardwood and tile flooring throughout makes this home a perfect blend of luxury and functionality. This home has been meticulously maintained and the sellers have initiated thoughtful improvements. Notable features include a larger electric panel, replacing all electrical outlets and receptacles throughout. The attached garage features a new insulated garage door, insulated garage ceiling, new garage furnace and cabinets that add both warmth and storage options are ideal for a year-round workshop. Take advantage of all the local trails, the Links Golf Course, restaurants, and entertainment options throughout Highlands Ranch. With nearby shopping at Park Meadows Mall and easy access to C-470, this home offers the perfect blend of luxury, functionality, and a maintenance-free community lifestyle.
Zillow last checked: 8 hours ago
Listing updated: October 01, 2024 at 10:55am
Listed by:
Anne Dresser Kocur 303-893-3200 ADresser@LivSothebysRealty.com,
LIV Sotheby's International Realty
Bought with:
Holly Payne, 40024266
Madison & Company Properties
Source: REcolorado,MLS#: 4358174
Facts & features
Interior
Bedrooms & bathrooms
- Bedrooms: 2
- Bathrooms: 2
- Full bathrooms: 2
- Main level bathrooms: 2
- Main level bedrooms: 2
Primary bedroom
- Level: Main
Bedroom
- Description: Plantation Shutters, Engineered Hardwoods
- Level: Main
- Area: 169 Square Feet
- Dimensions: 13 x 13
Primary bathroom
- Description: New Shower Enclosure
- Level: Main
- Area: 195 Square Feet
- Dimensions: 13 x 15
Bathroom
- Level: Main
Dining room
- Description: Large Dining Area
- Level: Main
- Area: 156 Square Feet
- Dimensions: 12 x 13
Kitchen
- Description: Beautiful Granite Counter-Tops, Tile Backsplash, Stainless Steele Appliances, Eating Space
- Level: Main
- Area: 143 Square Feet
- Dimensions: 11 x 13
Laundry
- Description: Washer, Dryer, Utility Sink
- Level: Main
- Area: 64 Square Feet
- Dimensions: 8 x 8
Living room
- Description: Bay Window, Hunter Douglas Blinds
- Level: Main
- Area: 380 Square Feet
- Dimensions: 19 x 20
Sun room
- Description: Hunter Douglas Wood Blinds, Exterior Access To Back Pation
- Level: Main
- Area: 150 Square Feet
- Dimensions: 10 x 15
Heating
- Forced Air
Cooling
- Central Air
Appliances
- Included: Dishwasher, Disposal, Dryer, Microwave, Refrigerator, Self Cleaning Oven, Washer
Features
- Eat-in Kitchen, Granite Counters, Laminate Counters, No Stairs, Open Floorplan, Primary Suite, Vaulted Ceiling(s), Walk-In Closet(s)
- Flooring: Tile, Wood
- Windows: Bay Window(s), Double Pane Windows
- Basement: Crawl Space
Interior area
- Total structure area: 1,672
- Total interior livable area: 1,672 sqft
- Finished area above ground: 1,672
Property
Parking
- Total spaces: 2
- Parking features: Floor Coating, Heated Garage, Insulated Garage
- Attached garage spaces: 2
Features
- Levels: One
- Stories: 1
- Patio & porch: Patio
- Exterior features: Gas Valve
Lot
- Size: 3,369 sqft
- Features: Corner Lot
Details
- Parcel number: R0354993
- Zoning: PDU
- Special conditions: Standard
Construction
Type & style
- Home type: SingleFamily
- Architectural style: Traditional
- Property subtype: Single Family Residence
Materials
- Brick, Frame, Wood Siding
- Roof: Composition
Condition
- Updated/Remodeled
- Year built: 1990
Utilities & green energy
- Sewer: Public Sewer
- Utilities for property: Cable Available, Electricity Connected, Natural Gas Available
Community & neighborhood
Senior living
- Senior community: Yes
Location
- Region: Highlands Ranch
- Subdivision: The Village At Highlands Ranch
HOA & financial
HOA
- Has HOA: Yes
- HOA fee: $275 monthly
- Services included: Exterior Maintenance w/out Roof, Maintenance Grounds, Snow Removal, Trash
- Association name: The Village at Highlands Ranch (PMI Denver Metro
- Association phone: 303-745-2220
- Second HOA fee: $73 annually
- Second association name: Highlands Ranch Community Association
- Second association phone: 303-471-8815
Other
Other facts
- Listing terms: Cash,Conventional
- Ownership: Corporation/Trust
Price history
| Date | Event | Price |
|---|---|---|
| 2/22/2024 | Sold | $650,000$389/sqft |
Source: | ||
| 1/23/2024 | Pending sale | $650,000$389/sqft |
Source: | ||
| 1/12/2024 | Listed for sale | $650,000+10.2%$389/sqft |
Source: | ||
| 9/30/2021 | Sold | $590,000+38.8%$353/sqft |
Source: Public Record Report a problem | ||
| 7/30/2019 | Sold | $425,000-3.4%$254/sqft |
Source: Public Record Report a problem | ||
Public tax history
| Year | Property taxes | Tax assessment |
|---|---|---|
| 2025 | $3,534 +0.2% | $37,110 -9.9% |
| 2024 | $3,528 +27.2% | $41,190 -0.9% |
| 2023 | $2,774 -3.9% | $41,580 +37% |
Find assessor info on the county website
Neighborhood: 80130
Nearby schools
GreatSchools rating
- 6/10Fox Creek Elementary SchoolGrades: PK-6Distance: 0.5 mi
- 5/10Cresthill Middle SchoolGrades: 7-8Distance: 0.6 mi
- 9/10Highlands Ranch High SchoolGrades: 9-12Distance: 0.8 mi
Schools provided by the listing agent
- Elementary: Fox Creek
- Middle: Cresthill
- High: Highlands Ranch
- District: Douglas RE-1
Source: REcolorado. This data may not be complete. We recommend contacting the local school district to confirm school assignments for this home.
Get a cash offer in 3 minutes
Find out how much your home could sell for in as little as 3 minutes with a no-obligation cash offer.
Estimated market value$632,800
Get a cash offer in 3 minutes
Find out how much your home could sell for in as little as 3 minutes with a no-obligation cash offer.
Estimated market value
$632,800

