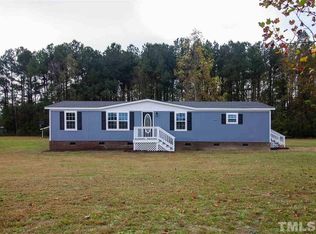Sold for $240,000
$240,000
8967 Frank Road, Kenly, NC 27542
3beds
1,716sqft
Manufactured Home
Built in 1994
0.63 Acres Lot
$250,700 Zestimate®
$140/sqft
$1,340 Estimated rent
Home value
$250,700
Estimated sales range
Not available
$1,340/mo
Zestimate® history
Loading...
Owner options
Explore your selling options
What's special
Rock the time away on this spacious brick and concrete covered front Porch~3 Bedrooms~2Baths~Family Room~LivingRoom with tons of natural light~New Granite countertops~New White painted Kitchen Cabinets~Island~New Stainless Steel Appliances~ Updated Lighting and Ceiling Fans Throughout~Laundry Area w/storage cabinets~8 x 8 Rear Deck
Detached storage building 20 x 20 with 11x12 Lean too
Zillow last checked: 8 hours ago
Listing updated: November 08, 2024 at 04:17pm
Listed by:
Beverly H Knight 919-868-1383,
HOMETOWNE REALTY CLAYTON EAST
Bought with:
A Non Member
A Non Member
Source: Hive MLS,MLS#: 100439226 Originating MLS: Johnston County Association of REALTORS
Originating MLS: Johnston County Association of REALTORS
Facts & features
Interior
Bedrooms & bathrooms
- Bedrooms: 3
- Bathrooms: 2
- Full bathrooms: 2
Primary bedroom
- Dimensions: 16 x 12
Bedroom 2
- Dimensions: 12 x 12
Bedroom 3
- Dimensions: 11.6 x 12
Breakfast nook
- Level: First
- Dimensions: 6.3 x 6.1
Dining room
- Level: First
- Dimensions: 10.5 x 12
Family room
- Level: First
- Dimensions: 17 x 12
Kitchen
- Level: First
- Dimensions: 15 x 12
Laundry
- Level: First
- Dimensions: 6 x 5
Living room
- Level: First
- Dimensions: 16 x 12
Heating
- Forced Air, Other, Electric
Cooling
- Central Air
Appliances
- Included: Built-In Microwave, Refrigerator, Range, Dishwasher
- Laundry: Laundry Room
Features
- Master Downstairs, Walk-in Closet(s), Kitchen Island, Ceiling Fan(s), Walk-In Closet(s), Workshop
- Flooring: LVT/LVP, Vinyl
- Windows: Storm Window(s)
- Basement: None
- Attic: Scuttle
- Has fireplace: No
- Fireplace features: None
Interior area
- Total structure area: 1,716
- Total interior livable area: 1,716 sqft
Property
Parking
- Parking features: See Remarks, Unpaved
Features
- Levels: One
- Stories: 1
- Patio & porch: Covered, Deck, Porch
- Fencing: None
Lot
- Size: 0.63 Acres
- Dimensions: 117 x 248
- Features: See Remarks
Details
- Additional structures: See Remarks, Barn(s)
- Parcel number: 2677517446.000
- Zoning: R40
- Special conditions: Standard
Construction
Type & style
- Home type: MobileManufactured
- Property subtype: Manufactured Home
Materials
- See Remarks, Vinyl Siding
- Foundation: Combination, Permanent, See Remarks, Crawl Space
- Roof: Shingle
Condition
- New construction: No
- Year built: 1994
Utilities & green energy
- Sewer: Septic Tank
- Water: Well
Community & neighborhood
Security
- Security features: Smoke Detector(s)
Location
- Region: Kenly
- Subdivision: Not In Subdivision
Other
Other facts
- Listing agreement: Exclusive Right To Sell
- Listing terms: Cash,Conventional,FHA,VA Loan,See Remarks
- Road surface type: Paved
Price history
| Date | Event | Price |
|---|---|---|
| 11/7/2024 | Sold | $240,000+0%$140/sqft |
Source: | ||
| 11/6/2024 | Pending sale | $239,900$140/sqft |
Source: | ||
| 10/30/2024 | Listed for sale | $239,900$140/sqft |
Source: | ||
| 9/2/2024 | Pending sale | $239,900$140/sqft |
Source: | ||
| 9/2/2024 | Contingent | $239,900$140/sqft |
Source: | ||
Public tax history
| Year | Property taxes | Tax assessment |
|---|---|---|
| 2024 | $1,045 +52.4% | $144,580 +94.7% |
| 2023 | $686 | $74,270 |
| 2022 | $686 +3.8% | $74,270 |
Find assessor info on the county website
Neighborhood: 27542
Nearby schools
GreatSchools rating
- 8/10Lucama ElementaryGrades: K-5Distance: 5.3 mi
- 4/10Springfield MiddleGrades: 6-8Distance: 6.3 mi
- 5/10James Hunt HighGrades: 9-12Distance: 10 mi
Schools provided by the listing agent
- Elementary: Lucama
- Middle: Springfield
- High: Hunt High
Source: Hive MLS. This data may not be complete. We recommend contacting the local school district to confirm school assignments for this home.
