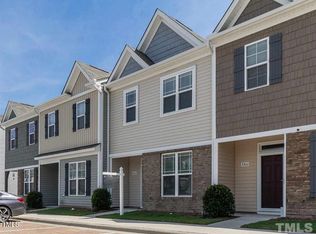Sold for $287,500
$287,500
8967 Commons Townes Dr, Raleigh, NC 27616
3beds
1,407sqft
Townhouse, Residential
Built in 2018
871.2 Square Feet Lot
$265,000 Zestimate®
$204/sqft
$1,662 Estimated rent
Home value
$265,000
$252,000 - $278,000
$1,662/mo
Zestimate® history
Loading...
Owner options
Explore your selling options
What's special
Anthony Floorplan, Craftsman style home, Like new; built in 2018, Spacious Designer inspired Kitchen with White Cabinets and Matching Granite Countertops, Plenty of Counterspace, a Chefs Dream! Stainless Steel Appliances, Refrigerator and Washer/Dryer included!! Great for Entertaining with Luxury Plank Flooring throughout First floor, 9 foot Ceilings on both 1st and 2nd floors, Great community close to I540 and shopping
Zillow last checked: 8 hours ago
Listing updated: October 27, 2025 at 07:48pm
Listed by:
Rupert Bryan 919-723-8947,
Keller Williams Realty
Bought with:
Chris Gorman, 277810
Keller Williams Preferred Realty
Source: Doorify MLS,MLS#: 2485754
Facts & features
Interior
Bedrooms & bathrooms
- Bedrooms: 3
- Bathrooms: 3
- Full bathrooms: 2
- 1/2 bathrooms: 1
Heating
- Electric, Heat Pump, Zoned
Cooling
- Central Air, Zoned
Appliances
- Included: Electric Cooktop, Electric Water Heater, Plumbed For Ice Maker, Refrigerator
- Laundry: Upper Level
Features
- Bathtub Only, Cathedral Ceiling(s), Ceiling Fan(s), Eat-in Kitchen, Entrance Foyer, Granite Counters, High Ceilings, Pantry, Shower Only, Storage, Walk-In Closet(s), Walk-In Shower
- Flooring: Carpet, Laminate, Tile, Vinyl
- Has fireplace: No
Interior area
- Total structure area: 1,407
- Total interior livable area: 1,407 sqft
- Finished area above ground: 1,407
- Finished area below ground: 0
Property
Parking
- Parking features: Assigned
Features
- Levels: Two
- Stories: 2
- Patio & porch: Patio
- Has view: Yes
Lot
- Size: 871.20 sqft
- Dimensions: .02
- Features: Landscaped
Details
- Parcel number: 1738220608
Construction
Type & style
- Home type: Townhouse
- Architectural style: Craftsman, Transitional
- Property subtype: Townhouse, Residential
Materials
- Stone, Vinyl Siding
- Foundation: Slab
Condition
- New construction: No
- Year built: 2018
Utilities & green energy
- Sewer: Public Sewer
- Water: Public
Community & neighborhood
Community
- Community features: Street Lights
Location
- Region: Raleigh
- Subdivision: Thornton Creek
HOA & financial
HOA
- Has HOA: Yes
- HOA fee: $105 monthly
- Services included: Insurance, Maintenance Grounds, Maintenance Structure, Trash
Price history
| Date | Event | Price |
|---|---|---|
| 3/10/2023 | Listing removed | -- |
Source: Zillow Rentals Report a problem | ||
| 2/28/2023 | Sold | $287,500-0.9%$204/sqft |
Source: | ||
| 2/28/2023 | Listed for rent | $1,800$1/sqft |
Source: Zillow Rentals Report a problem | ||
| 1/24/2023 | Contingent | $290,000$206/sqft |
Source: | ||
| 1/19/2023 | Price change | $290,000-7.9%$206/sqft |
Source: | ||
Public tax history
| Year | Property taxes | Tax assessment |
|---|---|---|
| 2025 | $2,548 +0.4% | $289,929 |
| 2024 | $2,538 +15.7% | $289,929 +45.4% |
| 2023 | $2,194 +38.5% | $199,443 |
Find assessor info on the county website
Neighborhood: Northeast Raleigh
Nearby schools
GreatSchools rating
- 4/10Wildwood Forest ElementaryGrades: PK-5Distance: 0.4 mi
- 1/10East Millbrook MiddleGrades: 6-8Distance: 3.2 mi
- 8/10Wakefield HighGrades: 9-12Distance: 5.4 mi
Schools provided by the listing agent
- Elementary: Wake County Schools
- Middle: Wake County Schools
- High: Wake County Schools
Source: Doorify MLS. This data may not be complete. We recommend contacting the local school district to confirm school assignments for this home.
Get a cash offer in 3 minutes
Find out how much your home could sell for in as little as 3 minutes with a no-obligation cash offer.
Estimated market value$265,000
Get a cash offer in 3 minutes
Find out how much your home could sell for in as little as 3 minutes with a no-obligation cash offer.
Estimated market value
$265,000
