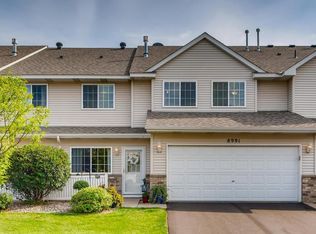Closed
$245,000
8967 92nd St S, Cottage Grove, MN 55016
2beds
1,430sqft
Townhouse Side x Side
Built in 2003
8,712 Square Feet Lot
$243,800 Zestimate®
$171/sqft
$2,070 Estimated rent
Home value
$243,800
$224,000 - $263,000
$2,070/mo
Zestimate® history
Loading...
Owner options
Explore your selling options
What's special
Introducing 8967 92nd Street S in the desirable Point Douglas Villas neighborhood of Cottage Grove, Minnesota. Very rarely do you find such a well-maintained home with fantastic commuting access to all that you need.
Upon entering, open-concept living leads you through the living room, dining area, and kitchen, creating the perfect space for families to gather together. An upgraded gas fireplace with built-ins allow for no lack of storage. The kitchen comes equipped with new stainless steel appliances, and extended coffee bar counter and cabinet space, island seating, and a pantry. Completing the main level is a half bathroom, utility room, and storage closet, perfect for storing your family’s gear. South-facing, allows for the home's windows to bring in great natural light, and your neighbor's to be jealous of how quickly your driveway melts snow and ice away in the winter. The home offers newer major mechanicals, an owned water softener, and great garage space.
Retreat upstairs to the expansive primary bedroom, an overly-generous walk-in closet, attached primary bathroom, double sinks, and great storage. The upper level is completed by a second bedroom, a full bathroom, and convenient laundry space between both bedrooms. Some homeowners in the community have created a nursery, office, or 3rd bedroom by walling this primary suite off into 2 spaces.
Location and well-maintenance of this home is phenomenal. Walking paths connect you to shopping, and restaurants. Close to multiple regional and local parks such as Grey Cloud Dunes Preserve, Hazen P. Mooers Park, Cottage Grove Ravine Regional Park, Afton State Park, Afton Alps Ski & Snowboard, and St. Croix Bluffs Regional Park. Only 15 miles to downtown Saint Paul, and 25 miles to downtown Minneapolis. Located in the award-winning South Washington County School District.
Zillow last checked: 8 hours ago
Listing updated: May 06, 2025 at 04:59am
Listed by:
Lauren Janoski 651-675-9900,
Coldwell Banker Realty
Bought with:
Daniel J. Smoot
Edina Realty, Inc.
Source: NorthstarMLS as distributed by MLS GRID,MLS#: 6645479
Facts & features
Interior
Bedrooms & bathrooms
- Bedrooms: 2
- Bathrooms: 2
- Full bathrooms: 1
- 1/2 bathrooms: 1
Bedroom 1
- Level: Upper
- Area: 288 Square Feet
- Dimensions: 16x18
Bedroom 2
- Level: Upper
- Area: 156 Square Feet
- Dimensions: 12x13
Dining room
- Level: Main
- Area: 144 Square Feet
- Dimensions: 12x12
Kitchen
- Level: Main
- Area: 238 Square Feet
- Dimensions: 17x14
Living room
- Level: Main
- Area: 196 Square Feet
- Dimensions: 14x14
Patio
- Level: Main
- Area: 63 Square Feet
- Dimensions: 9x7
Utility room
- Level: Main
- Area: 42 Square Feet
- Dimensions: 7x6
Heating
- Forced Air
Cooling
- Central Air
Appliances
- Included: Dishwasher, Disposal, Dryer, Microwave, Range, Refrigerator, Stainless Steel Appliance(s), Washer, Water Softener Owned
Features
- Basement: None
- Number of fireplaces: 1
- Fireplace features: Gas, Living Room
Interior area
- Total structure area: 1,430
- Total interior livable area: 1,430 sqft
- Finished area above ground: 1,430
- Finished area below ground: 0
Property
Parking
- Total spaces: 2
- Parking features: Attached, Asphalt, Garage Door Opener, Guest
- Attached garage spaces: 2
- Has uncovered spaces: Yes
- Details: Garage Dimensions (20x20)
Accessibility
- Accessibility features: None
Features
- Levels: Two
- Stories: 2
- Patio & porch: Patio
- Fencing: Partial,Privacy
Lot
- Size: 8,712 sqft
- Dimensions: 486
- Features: Near Public Transit, Wooded
Details
- Foundation area: 642
- Parcel number: 2102721140069
- Zoning description: Residential-Single Family
Construction
Type & style
- Home type: Townhouse
- Property subtype: Townhouse Side x Side
- Attached to another structure: Yes
Materials
- Brick/Stone, Vinyl Siding
- Roof: Age 8 Years or Less,Asphalt
Condition
- Age of Property: 22
- New construction: No
- Year built: 2003
Utilities & green energy
- Electric: 100 Amp Service, Power Company: Xcel Energy
- Gas: Natural Gas
- Sewer: City Sewer/Connected
- Water: City Water/Connected
Community & neighborhood
Location
- Region: Cottage Grove
- Subdivision: Cic 157
HOA & financial
HOA
- Has HOA: Yes
- HOA fee: $250 monthly
- Amenities included: In-Ground Sprinkler System, Other
- Services included: Maintenance Structure, Hazard Insurance, Lawn Care, Maintenance Grounds, Professional Mgmt, Trash, Shared Amenities, Snow Removal
- Association name: RowCal
- Association phone: 651-233-1307
Price history
| Date | Event | Price |
|---|---|---|
| 3/10/2025 | Sold | $245,000$171/sqft |
Source: | ||
| 2/11/2025 | Pending sale | $245,000$171/sqft |
Source: | ||
| 1/23/2025 | Listed for sale | $245,000+10.6%$171/sqft |
Source: | ||
| 10/29/2021 | Sold | $221,500-1.5%$155/sqft |
Source: | ||
| 10/11/2021 | Pending sale | $224,900$157/sqft |
Source: | ||
Public tax history
| Year | Property taxes | Tax assessment |
|---|---|---|
| 2024 | $2,696 +1.9% | $217,800 +4% |
| 2023 | $2,646 +8% | $209,400 +22.7% |
| 2022 | $2,450 +8.2% | $170,700 -10.5% |
Find assessor info on the county website
Neighborhood: 55016
Nearby schools
GreatSchools rating
- 6/10Armstrong Elementary SchoolGrades: PK-5Distance: 0.6 mi
- 5/10Cottage Grove Middle SchoolGrades: 6-8Distance: 1.9 mi
- 5/10Park Senior High SchoolGrades: 9-12Distance: 1.6 mi
Get a cash offer in 3 minutes
Find out how much your home could sell for in as little as 3 minutes with a no-obligation cash offer.
Estimated market value
$243,800
Get a cash offer in 3 minutes
Find out how much your home could sell for in as little as 3 minutes with a no-obligation cash offer.
Estimated market value
$243,800
