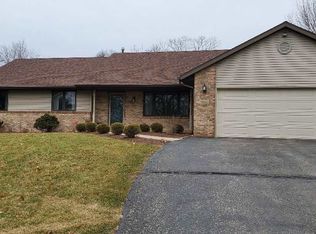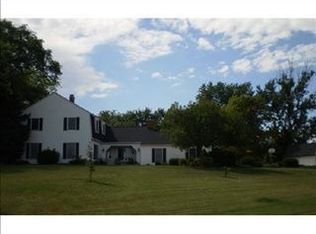Two story, full brick low, cedar second story, Low E glass Anderson casement windows throughout. 2 x 6 wall construction, 5 bdrm (1 LL), master bath with Jacuzzi tub and separate shower. Lower level has rec area theater room, 5th bedroom with 3/4 bath, partially exposed with 36' doorway, 6 steps up. Stainless appliances; Maytag refrigerator and Sharp microwave, Jenn Air dble oven / grill feature and counter top range. One gas log fireplace in living room, one Kozy heat wood burner in lower level, brick chimney with double ceramic flu's. Roof less than 10yrs old, 2 yr old 3800 sq ft driveway between house garage and outer garage building. Bryant forced air central cooling with 90 plus high efficiency natural gas furnace. Two out buildings - pole barn 30 x 45 with water and 100 amp service, 24 x 40 garage near house, with 60 amp service. Lot is roughly 226' wide and 964' deep. Zoned Agriculture. Zillow estimate of ~$259k only included ~1.5 acre lot, did not include the total 5 acres and two out buildings.
This property is off market, which means it's not currently listed for sale or rent on Zillow. This may be different from what's available on other websites or public sources.


