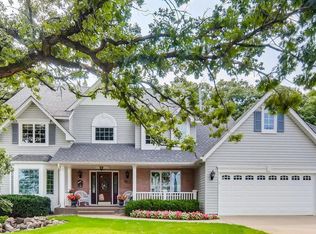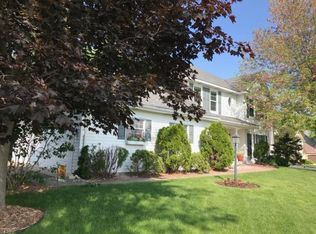Closed
$610,000
8966 Jewel Ave S, Cottage Grove, MN 55016
4beds
3,946sqft
Single Family Residence
Built in 1990
0.53 Acres Lot
$603,100 Zestimate®
$155/sqft
$3,592 Estimated rent
Home value
$603,100
$567,000 - $645,000
$3,592/mo
Zestimate® history
Loading...
Owner options
Explore your selling options
What's special
Offer received! Deadline for offers is set for 8pm, Sunday April 20th.This spacious and serene jewel features four bedrooms and four bathrooms, and sits atop one of the most stunning lots in Cottage Grove. Nestled behind Woodridge Park, this peaceful home of almost four thousand finished square feet boasts an incredible sunroom, large kitchen with granite countertops, huge island, two gas fireplaces, large mudroom with main floor laundry, screened in porch and a multitude of living spaces all on the main floor. Upstairs are three bedrooms, the master features a gorgeous ensuite office over looking a gallery of oak, designed in the spirit of the St. James Hotel. In the fully finished walk out basement you will find a fourth bedroom, large entertainment room and another full bathroom. Oversized 3 car garage, tiered deck leading out to a true oasis of perennial gardens and fire pit. Many updates including a new roof, new siding and new AC in 2024.
Zillow last checked: 8 hours ago
Listing updated: May 30, 2025 at 08:20am
Listed by:
Paige de Wees 651-214-4602,
Anderson Realty
Bought with:
Chong "Bebe" Lo
Five Star Realty LLC
Source: NorthstarMLS as distributed by MLS GRID,MLS#: 6702919
Facts & features
Interior
Bedrooms & bathrooms
- Bedrooms: 4
- Bathrooms: 4
- Full bathrooms: 3
- 1/2 bathrooms: 1
Bedroom 1
- Level: Second
- Area: 247 Square Feet
- Dimensions: 19x13
Bedroom 2
- Level: Second
- Area: 195 Square Feet
- Dimensions: 13x15
Bedroom 3
- Level: Second
- Area: 130 Square Feet
- Dimensions: 10x13
Bedroom 4
- Level: Basement
- Area: 204 Square Feet
- Dimensions: 17x12
Bathroom
- Level: Main
- Area: 21 Square Feet
- Dimensions: 3x7
Bathroom
- Level: Second
- Area: 143 Square Feet
- Dimensions: 11x13
Bathroom
- Level: Second
- Area: 48 Square Feet
- Dimensions: 4x12
Bathroom
- Level: Basement
- Area: 56 Square Feet
- Dimensions: 8x7
Other
- Level: Basement
- Area: 616 Square Feet
- Dimensions: 28x22
Bonus room
- Level: Basement
- Area: 108 Square Feet
- Dimensions: 12x9
Den
- Level: Main
- Area: 169 Square Feet
- Dimensions: 13x13
Dining room
- Level: Main
- Area: 195 Square Feet
- Dimensions: 13x15
Foyer
- Level: Main
- Area: 143 Square Feet
- Dimensions: 13 x 11
Kitchen
- Level: Main
- Area: 396 Square Feet
- Dimensions: 18x22
Laundry
- Level: Main
- Area: 77 Square Feet
- Dimensions: 11x7
Living room
- Level: Main
- Area: 285 Square Feet
- Dimensions: 15 x 19
Office
- Level: Second
- Area: 221 Square Feet
- Dimensions: 13x17
Screened porch
- Level: Main
- Area: 195 Square Feet
- Dimensions: 13x15
Sun room
- Level: Main
- Area: 143 Square Feet
- Dimensions: 11 x 13
Walk in closet
- Level: Second
- Area: 108 Square Feet
- Dimensions: 9x12
Heating
- Forced Air
Cooling
- Central Air
Features
- Basement: Full
- Number of fireplaces: 2
Interior area
- Total structure area: 3,946
- Total interior livable area: 3,946 sqft
- Finished area above ground: 2,928
- Finished area below ground: 1,018
Property
Parking
- Total spaces: 3
- Parking features: Attached
- Attached garage spaces: 3
Accessibility
- Accessibility features: No Stairs External
Features
- Levels: Two
- Stories: 2
Lot
- Size: 0.53 Acres
- Dimensions: 70 x 171 x 237 x 117
Details
- Foundation area: 1360
- Parcel number: 1502721340024
- Zoning description: Residential-Single Family
Construction
Type & style
- Home type: SingleFamily
- Property subtype: Single Family Residence
Materials
- Stucco, Vinyl Siding
- Roof: Age 8 Years or Less
Condition
- Age of Property: 35
- New construction: No
- Year built: 1990
Utilities & green energy
- Gas: Natural Gas
- Sewer: City Sewer/Connected
- Water: City Water/Connected
Community & neighborhood
Location
- Region: Cottage Grove
- Subdivision: Sandy Hills 5th Add
HOA & financial
HOA
- Has HOA: No
Price history
| Date | Event | Price |
|---|---|---|
| 5/23/2025 | Sold | $610,000+2.5%$155/sqft |
Source: | ||
| 4/21/2025 | Pending sale | $595,000$151/sqft |
Source: | ||
| 4/18/2025 | Listed for sale | $595,000+43.4%$151/sqft |
Source: | ||
| 2/24/2014 | Sold | $415,000-2.6%$105/sqft |
Source: | ||
| 12/10/2013 | Listed for sale | $425,999+20.7%$108/sqft |
Source: Yocum Real Estate Group of Edina Realty | ||
Public tax history
| Year | Property taxes | Tax assessment |
|---|---|---|
| 2024 | $7,186 +8.5% | $567,000 +9.2% |
| 2023 | $6,626 +6.6% | $519,100 +19.3% |
| 2022 | $6,218 +0.7% | $435,000 |
Find assessor info on the county website
Neighborhood: 55016
Nearby schools
GreatSchools rating
- 6/10Armstrong Elementary SchoolGrades: PK-5Distance: 0.9 mi
- 5/10Cottage Grove Middle SchoolGrades: 6-8Distance: 1.4 mi
- 5/10Park Senior High SchoolGrades: 9-12Distance: 1.7 mi
Get a cash offer in 3 minutes
Find out how much your home could sell for in as little as 3 minutes with a no-obligation cash offer.
Estimated market value
$603,100
Get a cash offer in 3 minutes
Find out how much your home could sell for in as little as 3 minutes with a no-obligation cash offer.
Estimated market value
$603,100

