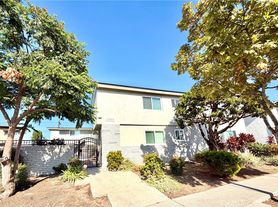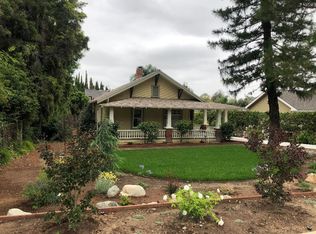Beautifully Remodeled Whittier Home!
Ideally located between The Quad and Whittwood Town Center, this turnkey corner-lot residence offers the perfect blend of style, comfort, and convenience. The home features three bedrooms and two bathrooms, including a newly added primary suite with dual closets and a beautifully finished ensuite bath.
The designer kitchen and bathrooms showcase custom finishes, a stylish backsplash, ample storage, and stainless steel appliances including a refrigerator, dishwasher, and range. Additional upgrades include brand-new dual-pane windows, a new central air and heating system with updated ductwork, fresh flooring, new interior doors, and a remodeled secondary bathroom.
Step outside to a private rear patio, ideal for relaxing or entertaining. Enjoy nearby access to the scenic Greenway Trail, hiking trails, Uptown dining, boutique shopping, and the charm of Whittier's welcoming community.
In addition to the main residence, the property contains two existing accessory dwelling units (ADUs): a Jr. ADU attached to the primary home and a garage conversion ADU that will be rented separately.
House for rent
$3,695/mo
8966 Gunn Ave, Whittier, CA 90605
3beds
1,091sqft
Price may not include required fees and charges.
Singlefamily
Available now
Central air
Gas dryer hookup laundry
Fireplace
What's special
Designer kitchenBeautifully finished ensuite bathNewly added primary suitePrivate rear patioFresh flooringCustom finishesStainless steel appliances
- 66 days |
- -- |
- -- |
Zillow last checked: 8 hours ago
Listing updated: November 28, 2025 at 12:42pm
Travel times
Looking to buy when your lease ends?
Consider a first-time homebuyer savings account designed to grow your down payment with up to a 6% match & a competitive APY.
Facts & features
Interior
Bedrooms & bathrooms
- Bedrooms: 3
- Bathrooms: 2
- Full bathrooms: 2
Heating
- Fireplace
Cooling
- Central Air
Appliances
- Included: Dryer, Washer
- Laundry: Gas Dryer Hookup, In Unit, Laundry Closet
Features
- All Bedrooms Down
- Has fireplace: Yes
Interior area
- Total interior livable area: 1,091 sqft
Property
Parking
- Details: Contact manager
Features
- Stories: 1
- Exterior features: Contact manager
Details
- Parcel number: 8150010012
Construction
Type & style
- Home type: SingleFamily
- Property subtype: SingleFamily
Condition
- Year built: 1950
Utilities & green energy
- Utilities for property: Water
Community & HOA
Location
- Region: Whittier
Financial & listing details
- Lease term: 12 Months
Price history
| Date | Event | Price |
|---|---|---|
| 11/28/2025 | Price change | $3,695-2.8%$3/sqft |
Source: CRMLS #PW25227827 | ||
| 11/19/2025 | Price change | $3,800-4.9%$3/sqft |
Source: CRMLS #PW25227827 | ||
| 9/30/2025 | Listed for rent | $3,995$4/sqft |
Source: CRMLS #PW25227827 | ||
| 5/28/2025 | Sold | $688,000-5.1%$631/sqft |
Source: | ||
| 5/14/2025 | Pending sale | $725,000$665/sqft |
Source: | ||

