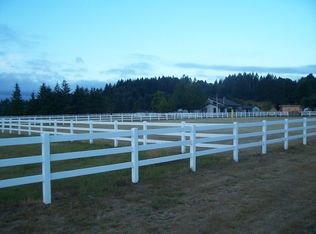Serene location with room to roam and views! Home updates include new electircal serice, windows, paint in/out, pellet stove, and insulation. This move in ready home has F/A Furnace, Heat Pump, huge basement with some finished spaces includes exterior access. Origional hardwood in most rooms, shop is detached, may be able to convert to garage. Large Horse Barn, 26 crossed fenced acres. Plums, Pears, Apples. driveway sets home back off the road at the crest of the property, potential for pond
This property is off market, which means it's not currently listed for sale or rent on Zillow. This may be different from what's available on other websites or public sources.

