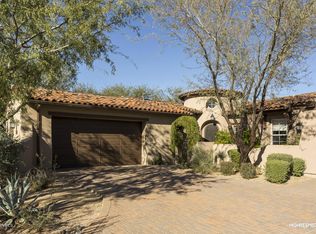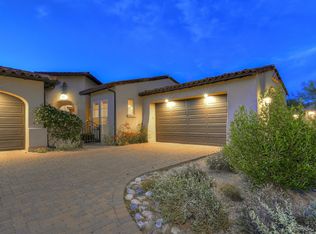Sold for $1,150,000
$1,150,000
8964 E Mountain Spring Rd, Scottsdale, AZ 85255
2beds
2baths
2,120sqft
Townhouse
Built in 2001
6,256 Square Feet Lot
$1,132,500 Zestimate®
$542/sqft
$4,943 Estimated rent
Home value
$1,132,500
Estimated sales range
Not available
$4,943/mo
Zestimate® history
Loading...
Owner options
Explore your selling options
What's special
Living in DC Ranch means more than just owning a beautiful home—it's not just where you live, it's how you live! Located in Scottsdale's premier master-planned neighborhood, this refined Camelot Villa blends elegance with comfort and functionality. Just a short walk to Market Street's charming restaurants, boutique shops, and everyday essentials. Inside, the gourmet kitchen is a chef's dream with custom cabinetry, stainless steel appliances, a gas cooktop, double ovens, and a generous island perfect for entertaining. A built-in office nook offers a dedicated workspace, while the split floorplan ensures privacy for guests. The owner's suite complete with resort like amenities. Step outside to a peaceful patio with greenbelt views— DC Ranch residents enjoy access to two private *click More community centers featuring resort-style pools, a modern fitness facility, tennis and pickleball courts, social activities, scenic walking and biking paths, and miles of Sonoran Desert beauty.
Discover why so many make DC Ranch home..
Zillow last checked: 8 hours ago
Listing updated: August 16, 2025 at 01:08am
Listed by:
Otley Smith 480-524-0441,
Citiea,
Kristyl Smith 480-524-0480,
Citiea
Bought with:
Marnie Rosenthal, SA582464000
Compass
Source: ARMLS,MLS#: 6840417

Facts & features
Interior
Bedrooms & bathrooms
- Bedrooms: 2
- Bathrooms: 2
Heating
- Natural Gas
Cooling
- Central Air, Ceiling Fan(s)
Appliances
- Included: Gas Cooktop, Water Purifier
Features
- High Speed Internet, Granite Counters, Double Vanity, Eat-in Kitchen, Breakfast Bar, No Interior Steps, Kitchen Island, Full Bth Master Bdrm, Separate Shwr & Tub
- Flooring: Stone
- Windows: Double Pane Windows
- Has basement: No
- Has fireplace: Yes
- Fireplace features: Family Room, Gas
- Common walls with other units/homes: Two Common Walls
Interior area
- Total structure area: 2,120
- Total interior livable area: 2,120 sqft
Property
Parking
- Total spaces: 4
- Parking features: Garage Door Opener, Direct Access, Attch'd Gar Cabinets
- Garage spaces: 2
- Uncovered spaces: 2
Features
- Stories: 1
- Patio & porch: Covered
- Exterior features: Private Pickleball Court(s), Private Street(s), Private Yard
- Spa features: None
- Fencing: Block,Wrought Iron
Lot
- Size: 6,256 sqft
- Features: Sprinklers In Rear, Sprinklers In Front, Desert Back, Desert Front, Cul-De-Sac
Details
- Parcel number: 21768050
- Special conditions: FIRPTA may apply
Construction
Type & style
- Home type: Townhouse
- Architectural style: Other,Spanish,Santa Barbara/Tuscan
- Property subtype: Townhouse
- Attached to another structure: Yes
Materials
- Stucco, Wood Frame, Painted
- Roof: Tile
Condition
- Year built: 2001
Details
- Builder name: Camelot
Utilities & green energy
- Sewer: Public Sewer
- Water: City Water
Community & neighborhood
Security
- Security features: Security System Owned
Community
- Community features: Golf, Gated, Community Spa Htd, Tennis Court(s), Playground, Biking/Walking Path, Fitness Center
Location
- Region: Scottsdale
- Subdivision: DC RANCH PARCEL 2.3 AMD
HOA & financial
HOA
- Has HOA: Yes
- HOA fee: $773 monthly
- Services included: Roof Repair, Insurance, Maintenance Grounds, Street Maint, Front Yard Maint, Roof Replacement, Maintenance Exterior
- Association name: DC Ranch
- Association phone: 480-419-5313
Other
Other facts
- Listing terms: Cash,Conventional,VA Loan
- Ownership: Fee Simple
Price history
| Date | Event | Price |
|---|---|---|
| 8/15/2025 | Sold | $1,150,000-4.2%$542/sqft |
Source: | ||
| 8/2/2025 | Pending sale | $1,200,000$566/sqft |
Source: | ||
| 7/16/2025 | Price change | $1,200,000-4%$566/sqft |
Source: | ||
| 4/4/2025 | Listed for sale | $1,250,000+8.7%$590/sqft |
Source: | ||
| 2/25/2022 | Sold | $1,150,000$542/sqft |
Source: | ||
Public tax history
| Year | Property taxes | Tax assessment |
|---|---|---|
| 2025 | $3,652 +4.4% | $98,380 -7.4% |
| 2024 | $3,499 -27.9% | $106,250 +60.3% |
| 2023 | $4,854 +0.1% | $66,286 -1.3% |
Find assessor info on the county website
Neighborhood: DC Ranch
Nearby schools
GreatSchools rating
- 7/10Copper Ridge SchoolGrades: PK-8Distance: 1.3 mi
- 9/10Chaparral High SchoolGrades: 9-12Distance: 7 mi
Schools provided by the listing agent
- Elementary: Copper Ridge School
- Middle: Copper Ridge School
- High: Chaparral High School
- District: Scottsdale Unified District
Source: ARMLS. This data may not be complete. We recommend contacting the local school district to confirm school assignments for this home.
Get a cash offer in 3 minutes
Find out how much your home could sell for in as little as 3 minutes with a no-obligation cash offer.
Estimated market value
$1,132,500

