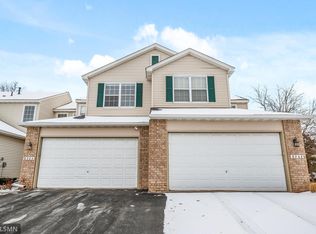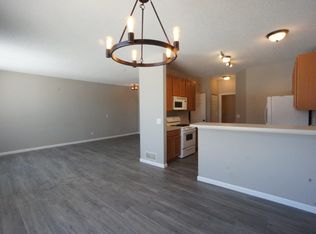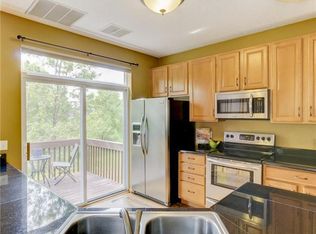Tour a Super Townhome End Unit, located by all of Maple Grove’s amenities! See a squeaky clean, light filled unit with airy, vaulted ceilings and so many windows throughout. Tour this blank slate on a prime lot, ready for someone to come in and add their own touches. This is an “as is" estate, with an inspection and association docs to share in supplements to see its great, overall, one-owner condition! As for the floor plan, Relax by the white gas, concrete fireplace in FR open to kitchen, while another makes dinner with an island to spread out or have a drink on your 14x8 deck to enjoy the massive, beautiful wetland view of egrets, birds & squirrels . Main floor boasts Laundry at back mudroom to the 2 car Garage, two story living room & designated dining room is a great floor plan. Head to upper level that boasts a catwalk overlooking main level with a huge loft, could be an office with a view! The Main, large, vaulted bedroom suite up will impress with a serene, nature view.
This property is off market, which means it's not currently listed for sale or rent on Zillow. This may be different from what's available on other websites or public sources.


