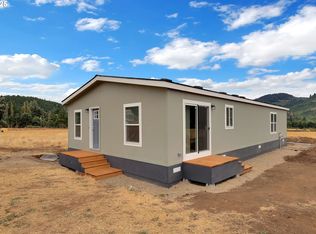Sold
$700,000
89611 Hill Rd, Springfield, OR 97478
4beds
3,953sqft
Residential, Single Family Residence
Built in 2025
5 Acres Lot
$700,500 Zestimate®
$177/sqft
$4,684 Estimated rent
Home value
$700,500
$644,000 - $764,000
$4,684/mo
Zestimate® history
Loading...
Owner options
Explore your selling options
What's special
One of a kind opportunity to custom design your very own barn style home within 5 minutes of town! This home is dryed in, partially framed (no interior load bearing walls!). Featuring 4 bedrooms all with en-suite bathrooms, walk in closets & vaulted ceilings. Kitchen, dining & great room style floor plan with walk in closet, spacious primary bedroom with his & hers walk in closets, oversized walk in shower & room for a jetted tub. 3 additional en-suite bedrooms upstairs all offering walk in closets & private bathrooms, a bonus area & loft/office area at the top of the stairs. A convenient 1,500 gallon septic system is installed & approved. The residence is fed with a 30+ GPM well and a 300 gallon burried holding tank to ensure flow & pressure isn't an issue! 200 amp electrical service is installed & approved as well. All electrical & plumbing permits are approved to date. Currently ready to finish interior framing and move to drywall.... now is the perfect time to come in and make the perfect edits for your ideal floor plan and pick finishes throughout the home! Contact your go to realtor for a private showing & more info!
Zillow last checked: 8 hours ago
Listing updated: September 05, 2025 at 08:46am
Listed by:
Tim Duncan tim@timduncanre.com,
Tim Duncan Real Estate
Bought with:
OR and WA Non Rmls, NA
Non Rmls Broker
Source: RMLS (OR),MLS#: 659401097
Facts & features
Interior
Bedrooms & bathrooms
- Bedrooms: 4
- Bathrooms: 5
- Full bathrooms: 4
- Partial bathrooms: 1
- Main level bathrooms: 2
Primary bedroom
- Level: Main
Bedroom 2
- Level: Upper
Bedroom 3
- Level: Upper
Bedroom 4
- Level: Upper
Dining room
- Level: Main
Kitchen
- Level: Main
Heating
- Ductless, Heat Pump, Mini Split
Cooling
- Heat Pump
Appliances
- Included: Built In Oven, Cooktop, Dishwasher, Double Oven, Free-Standing Refrigerator, Range Hood, Stainless Steel Appliance(s), Electric Water Heater, Tank Water Heater
- Laundry: Laundry Room
Features
- Ceiling Fan(s), Granite, High Ceilings, Quartz, Vaulted Ceiling(s), Butlers Pantry, Pantry
- Windows: Double Pane Windows, Vinyl Frames
- Number of fireplaces: 1
- Fireplace features: Propane
Interior area
- Total structure area: 3,953
- Total interior livable area: 3,953 sqft
Property
Parking
- Parking features: Driveway, RV Access/Parking
- Has uncovered spaces: Yes
Features
- Levels: Two
- Stories: 2
- Patio & porch: Covered Patio, Deck, Patio, Porch
- Has spa: Yes
- Spa features: Bath
- Has view: Yes
- View description: Mountain(s), Trees/Woods
Lot
- Size: 5 Acres
- Features: Level, Pasture, Acres 20 to 50
Details
- Additional structures: RVParking
- Parcel number: 0106268
- Zoning: F2
Construction
Type & style
- Home type: SingleFamily
- Architectural style: Custom Style
- Property subtype: Residential, Single Family Residence
Materials
- Metal Siding
- Foundation: Slab
- Roof: Metal
Condition
- Under Construction
- New construction: Yes
- Year built: 2025
Utilities & green energy
- Gas: Propane
- Sewer: Septic Tank, Standard Septic
- Water: Shared Well
Community & neighborhood
Location
- Region: Springfield
Other
Other facts
- Price range: $800K - $700K
- Listing terms: Cash,Conventional,FHA,VA Loan
Price history
| Date | Event | Price |
|---|---|---|
| 9/5/2025 | Sold | $700,000-30%$177/sqft |
Source: | ||
| 8/20/2025 | Pending sale | $1,000,000$253/sqft |
Source: | ||
| 7/31/2025 | Listed for sale | $1,000,000$253/sqft |
Source: | ||
Public tax history
Tax history is unavailable.
Neighborhood: 97478
Nearby schools
GreatSchools rating
- 3/10Yolanda Elementary SchoolGrades: K-5Distance: 2.5 mi
- 5/10Briggs Middle SchoolGrades: 6-8Distance: 2.6 mi
- 5/10Thurston High SchoolGrades: 9-12Distance: 3.7 mi
Schools provided by the listing agent
- Elementary: Yolanda
- Middle: Briggs
- High: Thurston
Source: RMLS (OR). This data may not be complete. We recommend contacting the local school district to confirm school assignments for this home.

Get pre-qualified for a loan
At Zillow Home Loans, we can pre-qualify you in as little as 5 minutes with no impact to your credit score.An equal housing lender. NMLS #10287.
